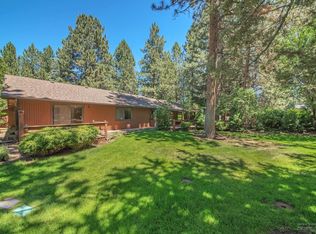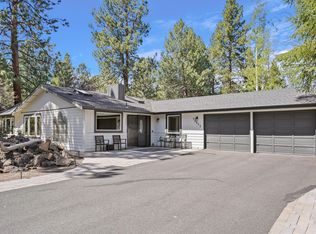Closed
$585,000
20434 Mainline Rd, Bend, OR 97702
2beds
2baths
1,856sqft
Single Family Residence
Built in 1978
0.33 Acres Lot
$565,200 Zestimate®
$315/sqft
$3,262 Estimated rent
Home value
$565,200
$514,000 - $622,000
$3,262/mo
Zestimate® history
Loading...
Owner options
Explore your selling options
What's special
Discover your dream home in SE Bend's desirable Timber Ridge neighborhood. This well-maintained single story ranch offers 2 bedrooms, 2 baths, and 1,856 sqft of living space. Open great room featuring vaulted ceilings, a cozy woodburning fireplace with a brick hearth and amazing natural light throughout. The kitchen boasts a breakfast bar that flows into the dining area, perfect for casual meals and entertaining. Enjoy the spacious bonus room complete with built-in shelving and cabinetry, ideal for a home office or hobby space. Retreat to the primary bedroom with double closets, a ceiling fan, and a private bath featuring a double vanity and a luxurious jetted tub/shower combo. The inviting courtyard and recently refinished extensive decking overlook a beautifully manicured backyard. Conveniently located near multiple golf courses, top-rated schools, shopping, and dining options, this home combines comfort, style, and a prime location. Don't miss out on this incredible opportunity.
Zillow last checked: 8 hours ago
Listing updated: November 10, 2024 at 07:36pm
Listed by:
Coldwell Banker Bain 541-382-4123
Bought with:
Bend Premier Real Estate LLC
Source: Oregon Datashare,MLS#: 220184291
Facts & features
Interior
Bedrooms & bathrooms
- Bedrooms: 2
- Bathrooms: 2
Heating
- Electric, Forced Air, Natural Gas, Wall Furnace, Wood
Cooling
- Central Air
Appliances
- Included: Dishwasher, Disposal, Microwave, Oven, Range, Refrigerator, Water Heater
Features
- Breakfast Bar, Built-in Features, Ceiling Fan(s), Double Vanity, Fiberglass Stall Shower, Laminate Counters, Linen Closet, Open Floorplan, Shower/Tub Combo, Vaulted Ceiling(s)
- Flooring: Carpet, Tile, Vinyl
- Windows: Double Pane Windows, Vinyl Frames
- Basement: None
- Has fireplace: Yes
- Fireplace features: Great Room, Wood Burning
- Common walls with other units/homes: No Common Walls,No One Above,No One Below
Interior area
- Total structure area: 1,856
- Total interior livable area: 1,856 sqft
Property
Parking
- Total spaces: 2
- Parking features: Asphalt, Attached, Driveway, Garage Door Opener, Storage, Workshop in Garage
- Attached garage spaces: 2
- Has uncovered spaces: Yes
Features
- Levels: One
- Stories: 1
- Patio & porch: Deck, Patio
- Exterior features: Courtyard
- Spa features: Bath
- Has view: Yes
- View description: Neighborhood, Territorial
Lot
- Size: 0.33 Acres
- Features: Landscaped, Level, Sprinkler Timer(s), Sprinklers In Front, Sprinklers In Rear
Details
- Additional structures: Storage
- Parcel number: 121030
- Zoning description: RS
- Special conditions: Standard
Construction
Type & style
- Home type: SingleFamily
- Architectural style: Ranch,Traditional
- Property subtype: Single Family Residence
Materials
- Frame
- Foundation: Slab
- Roof: Composition
Condition
- New construction: No
- Year built: 1978
Details
- Builder name: Ward
Utilities & green energy
- Sewer: Public Sewer
- Water: Public
- Utilities for property: Natural Gas Available
Community & neighborhood
Security
- Security features: Carbon Monoxide Detector(s), Smoke Detector(s)
Community
- Community features: Park
Location
- Region: Bend
- Subdivision: Timber Ridge
HOA & financial
HOA
- Has HOA: Yes
- HOA fee: $232 monthly
- Amenities included: Landscaping, Snow Removal
Other
Other facts
- Listing terms: Cash,Conventional,FHA,VA Loan
- Road surface type: Paved
Price history
| Date | Event | Price |
|---|---|---|
| 8/22/2024 | Sold | $585,000-1.7%$315/sqft |
Source: | ||
| 6/30/2024 | Pending sale | $595,000$321/sqft |
Source: | ||
| 6/10/2024 | Listed for sale | $595,000+158.7%$321/sqft |
Source: | ||
| 7/17/2009 | Sold | $230,000-17.6%$124/sqft |
Source: Public Record Report a problem | ||
| 4/16/2009 | Listing removed | $279,000$150/sqft |
Source: Listhub #2810204 Report a problem | ||
Public tax history
| Year | Property taxes | Tax assessment |
|---|---|---|
| 2025 | $5,123 +3.9% | $303,230 +3% |
| 2024 | $4,929 +7.9% | $294,400 +6.1% |
| 2023 | $4,569 +4% | $277,510 |
Find assessor info on the county website
Neighborhood: Southeast Bend
Nearby schools
GreatSchools rating
- 7/10R E Jewell Elementary SchoolGrades: K-5Distance: 0.8 mi
- 5/10High Desert Middle SchoolGrades: 6-8Distance: 2.2 mi
- 4/10Caldera High SchoolGrades: 9-12Distance: 0.8 mi
Schools provided by the listing agent
- Elementary: R E Jewell Elem
- Middle: High Desert Middle
- High: Caldera High
Source: Oregon Datashare. This data may not be complete. We recommend contacting the local school district to confirm school assignments for this home.
Get pre-qualified for a loan
At Zillow Home Loans, we can pre-qualify you in as little as 5 minutes with no impact to your credit score.An equal housing lender. NMLS #10287.
Sell for more on Zillow
Get a Zillow Showcase℠ listing at no additional cost and you could sell for .
$565,200
2% more+$11,304
With Zillow Showcase(estimated)$576,504

