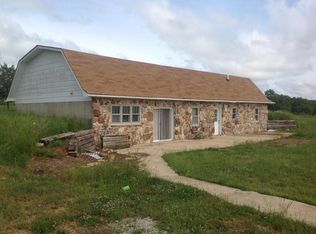Closed
Listing Provided by:
Ahleesha T Elwood 573-247-1665,
Elwood Real Estate LLC
Bought with: EXP Realty LLC
Price Unknown
20434 Concord Rd, Salem, MO 65560
2beds
1,492sqft
Farm
Built in 1900
37.57 Acres Lot
$266,400 Zestimate®
$--/sqft
$937 Estimated rent
Home value
$266,400
Estimated sales range
Not available
$937/mo
Zestimate® history
Loading...
Owner options
Explore your selling options
What's special
Quaint hobby farm on 37.57 acres w/ a 2 bed, 1 bath farmhouse just outside of Licking, MO. Hardwood floors, custom built-in shelf & freestanding wood-stove in the living rm. Lg bonus area towards the front of the home that could be used as a sitting rm, office space or non conforming bedroom. Two bedrooms & bathroom on the east side of the home. Kitchen has plenty of cabinet space, center island w/butcher block counter top. Laundry/pantry rm, lg sun rm off the kitchen. Farmhouse is in need of TLC & updates. Outside has several outbuildings: detached garage, gazebo w/hardy wood furnace, cellar, chicken coop, shed, barn & carport w/attached dog kennel. Green house, several raised garden beds & water spigot. Property has open pasture ground, sectioned into 3 crossed fenced paddocks, each paddock having its own water source. Larger paddock used for hay & grazing. Wooded area has some mature timber, wet weather creek & lots of wildlife. You will not want to wait to view this property!
Zillow last checked: 8 hours ago
Listing updated: August 06, 2025 at 12:52pm
Listing Provided by:
Ahleesha T Elwood 573-247-1665,
Elwood Real Estate LLC
Bought with:
Shawn McArthur, 2022016028
EXP Realty LLC
Source: MARIS,MLS#: 25016127 Originating MLS: South Central Board of REALTORS
Originating MLS: South Central Board of REALTORS
Facts & features
Interior
Bedrooms & bathrooms
- Bedrooms: 2
- Bathrooms: 1
- Full bathrooms: 1
- Main level bathrooms: 1
- Main level bedrooms: 2
Bedroom
- Features: Floor Covering: Wood
- Level: Main
- Area: 121
- Dimensions: 11 x 11
Bathroom
- Features: Floor Covering: Vinyl
- Level: Main
- Area: 66
- Dimensions: 11 x 6
Bathroom
- Features: Floor Covering: Wood
- Level: Main
- Area: 121
- Dimensions: 11 x 11
Kitchen
- Features: Floor Covering: Vinyl
- Level: Main
- Area: 285
- Dimensions: 19 x 15
Laundry
- Features: Floor Covering: Vinyl
Living room
- Features: Floor Covering: Wood
- Level: Main
Other
- Features: Floor Covering: Carpeting
- Level: Main
- Area: 133
- Dimensions: 19 x 7
Sunroom
- Features: Floor Covering: Carpeting
- Level: Main
- Area: 338
- Dimensions: 26 x 13
Heating
- Forced Air, Propane, Wood
Cooling
- Wall/Window Unit(s), Ceiling Fan(s), Central Air, Electric
Appliances
- Included: Dishwasher, Disposal, Range, Oven, Propane Water Heater
Features
- Kitchen/Dining Room Combo, Entrance Foyer
- Flooring: Hardwood
- Basement: None
- Number of fireplaces: 1
- Fireplace features: Free Standing, Living Room
Interior area
- Total structure area: 1,492
- Total interior livable area: 1,492 sqft
- Finished area above ground: 1,492
Property
Parking
- Total spaces: 2
- Parking features: Detached, Off Street
- Garage spaces: 1
- Carport spaces: 1
- Covered spaces: 2
Features
- Patio & porch: Porch
- Fencing: Wire,Partial Cross
- Waterfront features: Waterfront, Pond
Lot
- Size: 37.57 Acres
- Features: Waterfront, Pasture, Wooded
Details
- Additional structures: Feed Lot, Greenhouse, Outbuilding, Shed(s)
- Parcel number: 010.112000000007.00
- Special conditions: Standard
Construction
Type & style
- Home type: SingleFamily
- Architectural style: Traditional
- Property subtype: Farm
Materials
- Vinyl Siding
Condition
- Year built: 1900
Utilities & green energy
- Sewer: Lagoon
- Water: Well
- Utilities for property: Propane Owned, Electricity Available, Natural Gas Available, Water Available, Sewer Available, Phone Available
Community & neighborhood
Location
- Region: Salem
Other
Other facts
- Listing terms: Cash,Conventional
- Ownership: Private
- Road surface type: Gravel
Price history
| Date | Event | Price |
|---|---|---|
| 8/6/2025 | Sold | -- |
Source: | ||
| 7/14/2025 | Contingent | $275,000$184/sqft |
Source: | ||
| 6/21/2025 | Price change | $275,000-1.8%$184/sqft |
Source: | ||
| 6/13/2025 | Listed for sale | $280,000$188/sqft |
Source: | ||
| 5/26/2025 | Contingent | $280,000$188/sqft |
Source: | ||
Public tax history
Tax history is unavailable.
Neighborhood: 65560
Nearby schools
GreatSchools rating
- 4/10Licking Elementary SchoolGrades: PK-6Distance: 7.5 mi
- 5/10Licking High SchoolGrades: 7-12Distance: 7.5 mi
Schools provided by the listing agent
- Elementary: Licking Elem.
- Middle: Licking High
- High: Licking High
Source: MARIS. This data may not be complete. We recommend contacting the local school district to confirm school assignments for this home.
