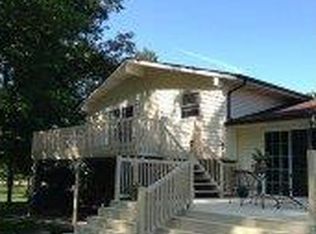NEED A LITTLE SPACE! Perfect rural setting on 2.5 acres with pond, and outbuilding is now available! Huge front porch welcomes you into this 5BD/3BA home with open floor plan! Cozy kitchen with back-splash, and all kitchen appliances remain. Main floor laundry and both washer and dryer stay! Loft for extra living space! Daylight finished basement with family room, full bath, two bedrooms, and gaming area! 6 in. exterior walls, knotty pine woodwork throughout, neutral decor! Come check it out before its gone!
This property is off market, which means it's not currently listed for sale or rent on Zillow. This may be different from what's available on other websites or public sources.
