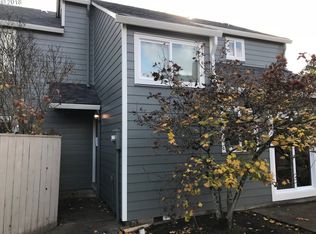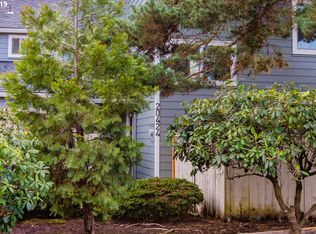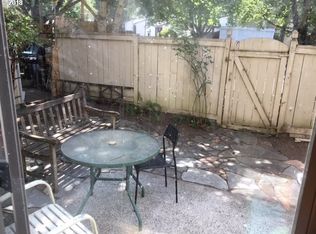Open & Inviting Town Home Style Condo on Level, Private Lot!New Updated Kitchen Opens to Sunny Deck, Spacious Family Rm W/ FP & Walls of Windows, Adjoining Dining Rm, Large Patio, Master Suite, Large Bedrooms Up, Newer Furnace & A/C, Move-In Ready! Community Pool, BB Court & Rec Center! Community Walking Paths Parks, Garage & Deeded Parking Spot
This property is off market, which means it's not currently listed for sale or rent on Zillow. This may be different from what's available on other websites or public sources.


