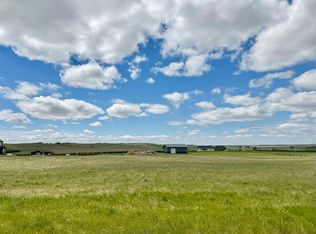Sold for $924,500
$924,500
20431 Falcon Ridge Rd, Pierre, SD 57501
7beds
8,887sqft
Single Family Residence
Built in 2017
3.54 Acres Lot
$1,053,300 Zestimate®
$104/sqft
$5,273 Estimated rent
Home value
$1,053,300
$969,000 - $1.15M
$5,273/mo
Zestimate® history
Loading...
Owner options
Explore your selling options
What's special
Truly one-of-a kind custom built- 7 bed 4.5 bath home sits on 3.54 acres located in Falcon Ridge Estates. The main floor has a bright family room, laundry room, Primary suite, 2 bedrooms & an open Kitchen/Dining area with sliding drs to back deck. Upstairs~ 4 bed w/a ''jack & jill'' bath, LR & BONUS room! Walk-out basement is framed & plumbed to make your own. You can't build for this price. 10 stall garage , each stall is double deep. Last garage door is oversized drive-thru double door. 4 drains, heat
Harwood floors, quartz countertops in kitchen & bathrooms
Dakota Homebuilders- contractors
Nystrom Electric
Pietz Heating & Cooling- HVAC & Solar Panels
Olson Plumbing
MidDakota Rural water, spigot in yard for watering
Propane Friman Oil- heat & fireplaces
Oahe Electric
Basement is framed for 3 more bedrooms & 2 baths
House is heated by Solar panels, propane and mini split in Bonus room
Zillow last checked: 8 hours ago
Listing updated: August 24, 2024 at 10:23pm
Listed by:
Cathy Sonnenschein 605-224-5588,
Cathy Sonnenschein Properties,
Tarrah Sonnenschein 605-224-5588,
Cathy Sonnenschein Properties
Bought with:
Meredith Lee
Lee Real Estate
Source: Central South Dakota BOR,MLS#: 23-223
Facts & features
Interior
Bedrooms & bathrooms
- Bedrooms: 7
- Bathrooms: 5
- Full bathrooms: 3
- 3/4 bathrooms: 1
- 1/2 bathrooms: 1
Bedroom
- Description: ceiling fan
- Level: Main
Bedroom
- Description: ceiling fan
- Level: Main
Bedroom
- Description: Ceiling fan, jack & jill bath
- Level: Upper
Bedroom
- Description: ceiling fan, jack & jill bathroom
- Level: Upper
Bedroom
- Description: Ceiling fan
- Level: Upper
Bedroom
- Description: ceiling fan
- Level: Upper
Bonus room
- Description: split for heat/air
- Level: Upper
Family room
- Level: Main
Kitchen
- Description: walk-in pantry, sliding doors to patio, quartz
- Level: Main
Laundry
- Description: one of two laundry rooms
- Level: Upper
Living room
- Description: ceiling fan
- Level: Upper
Other
- Description: 2 walk-in closets, jet tub, tiled shower
- Level: Main
Cooling
- Ceiling Fan(s), Central Air, Other
Appliances
- Included: Other, Oven, Microwave, Dryer, Dishwasher, Range, Washer, Water Softener, Refrigerator
Features
- Flooring: Hardwood, Carpet
- Basement: Partially Finished,Part size
Interior area
- Total structure area: 8,887
- Total interior livable area: 8,887 sqft
Property
Parking
- Total spaces: 10
- Parking features: Garage - Attached
- Attached garage spaces: 10
Features
- Levels: 2-Story
- Patio & porch: Porch
Lot
- Size: 3.54 Acres
Details
- Parcel number: 011475
Construction
Type & style
- Home type: SingleFamily
- Property subtype: Single Family Residence
Materials
- Other Siding
Condition
- Year built: 2017
Community & neighborhood
Location
- Region: Pierre
- Subdivision: None
Price history
| Date | Event | Price |
|---|---|---|
| 3/15/2024 | Sold | $924,500-2.7%$104/sqft |
Source: | ||
| 1/26/2024 | Pending sale | $950,000$107/sqft |
Source: | ||
| 1/26/2024 | Listed for sale | $950,000$107/sqft |
Source: | ||
| 11/30/2023 | Pending sale | $950,000$107/sqft |
Source: | ||
| 6/30/2023 | Listed for sale | $950,000$107/sqft |
Source: | ||
Public tax history
| Year | Property taxes | Tax assessment |
|---|---|---|
| 2025 | $10,255 -3.3% | $1,219,836 +8.5% |
| 2024 | $10,609 +8.7% | $1,124,423 +2.9% |
| 2023 | $9,757 +12.1% | $1,093,025 +18% |
Find assessor info on the county website
Neighborhood: 57501
Nearby schools
GreatSchools rating
- 8/10Kennedy Elementary - 08Grades: K-5Distance: 2.3 mi
- 7/10Georgia Morse Middle School - 02Grades: 6-8Distance: 4.2 mi
- 6/10T F Riggs High School - 01Grades: 9-12Distance: 4 mi
Get pre-qualified for a loan
At Zillow Home Loans, we can pre-qualify you in as little as 5 minutes with no impact to your credit score.An equal housing lender. NMLS #10287.
