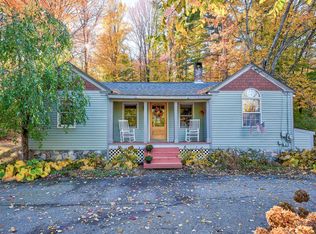Renovated three bedroom two bath split level home located just minutes from downtown North Conway. Enjoy an acre + of level land, sitting on the deck on a warm sunny day, stoke the firepit and gather with friends to ring in the weekend vibes. Love to craft? The yellow shed is included, along with a partially heated garage and office space, with plenty of storage above. Gearheads take note! Cozy lower level bonus room complete with pellet stove for entertaining or enjoying time with family. A lovely location as a primary or second home with minimal maintenance. Come enjoy the Valley life. Shown by appointment only, do not approach without realtor, this Conway home wont last long! See video tour below
This property is off market, which means it's not currently listed for sale or rent on Zillow. This may be different from what's available on other websites or public sources.
