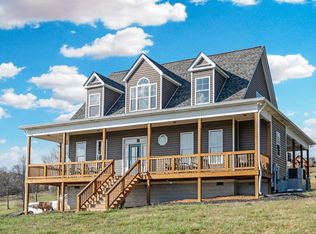Closed
$385,000
2043 W Saulsbury Rd, Lebanon, TN 37090
3beds
1,682sqft
Single Family Residence, Residential
Built in 2012
5.88 Acres Lot
$379,400 Zestimate®
$229/sqft
$2,189 Estimated rent
Home value
$379,400
$357,000 - $406,000
$2,189/mo
Zestimate® history
Loading...
Owner options
Explore your selling options
What's special
Selling as is! BRING US AN OFFER! If you enjoy sunsets and rolling acres, this could be yours! 5.88 Acres with the home sitting at the top of the hill giving you views in every direction! The covered front porch and the gazebo are great spots to enjoy the views! Open Living and Kitchen area with a Stone Fireplace, Granite Counters, Large Master Suite on Main Level, Separate Shower & Tub! The secondary bedrooms have walk in closets and storage! Selling AS IS! This home is priced for a quick sale! Investors welcome!
Zillow last checked: 8 hours ago
Listing updated: September 03, 2025 at 07:06am
Listing Provided by:
Tish Roney 615-406-5177,
WEICHERT, REALTORS - The Andrews Group
Bought with:
Dave Abbott ABR®MRP®, 376151
Cason Pointe Real Estate LLC
Source: RealTracs MLS as distributed by MLS GRID,MLS#: 2884199
Facts & features
Interior
Bedrooms & bathrooms
- Bedrooms: 3
- Bathrooms: 3
- Full bathrooms: 2
- 1/2 bathrooms: 1
- Main level bedrooms: 1
Heating
- Central, Natural Gas
Cooling
- Central Air, Electric
Appliances
- Included: Electric Oven, Gas Range, Dishwasher, Microwave, Refrigerator, Stainless Steel Appliance(s)
- Laundry: Electric Dryer Hookup, Washer Hookup
Features
- Ceiling Fan(s), Extra Closets, Walk-In Closet(s), Kitchen Island
- Flooring: Carpet, Wood, Vinyl
- Basement: None,Crawl Space
- Number of fireplaces: 1
- Fireplace features: Gas, Living Room
Interior area
- Total structure area: 1,682
- Total interior livable area: 1,682 sqft
- Finished area above ground: 1,682
Property
Parking
- Total spaces: 8
- Parking features: Asphalt
- Uncovered spaces: 8
Features
- Levels: Two
- Stories: 2
- Patio & porch: Deck, Covered, Porch
- Has view: Yes
- View description: Valley
Lot
- Size: 5.88 Acres
- Features: Rolling Slope
- Topography: Rolling Slope
Details
- Parcel number: 085 02011 000
- Special conditions: Standard
Construction
Type & style
- Home type: SingleFamily
- Architectural style: Cape Cod
- Property subtype: Single Family Residence, Residential
Materials
- Vinyl Siding
- Roof: Shingle
Condition
- New construction: No
- Year built: 2012
Utilities & green energy
- Sewer: Septic Tank
- Water: Public
- Utilities for property: Electricity Available, Natural Gas Available, Water Available, Cable Connected
Green energy
- Energy efficient items: Doors, Windows
Community & neighborhood
Security
- Security features: Smoke Detector(s)
Location
- Region: Lebanon
- Subdivision: James Mann Prop
Price history
| Date | Event | Price |
|---|---|---|
| 8/29/2025 | Sold | $385,000-3.7%$229/sqft |
Source: | ||
| 8/4/2025 | Contingent | $399,999$238/sqft |
Source: | ||
| 7/18/2025 | Price change | $399,9990%$238/sqft |
Source: | ||
| 7/8/2025 | Price change | $400,000-7%$238/sqft |
Source: | ||
| 6/26/2025 | Price change | $430,000-3.4%$256/sqft |
Source: | ||
Public tax history
| Year | Property taxes | Tax assessment |
|---|---|---|
| 2024 | $1,354 | $70,925 |
| 2023 | $1,354 +1.9% | $70,925 +1.9% |
| 2022 | $1,329 | $69,625 |
Find assessor info on the county website
Neighborhood: 37090
Nearby schools
GreatSchools rating
- 7/10Tuckers Cross RoadsGrades: K-8Distance: 3 mi
- 6/10Watertown High SchoolGrades: 9-12Distance: 5.5 mi
Schools provided by the listing agent
- Elementary: Tuckers Crossroads Elementary
- Middle: Tuckers Crossroads Elementary
- High: Watertown High School
Source: RealTracs MLS as distributed by MLS GRID. This data may not be complete. We recommend contacting the local school district to confirm school assignments for this home.
Get a cash offer in 3 minutes
Find out how much your home could sell for in as little as 3 minutes with a no-obligation cash offer.
Estimated market value$379,400
Get a cash offer in 3 minutes
Find out how much your home could sell for in as little as 3 minutes with a no-obligation cash offer.
Estimated market value
$379,400
