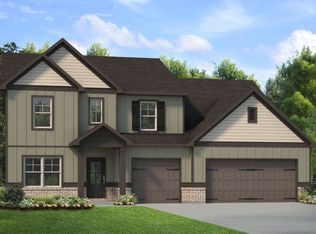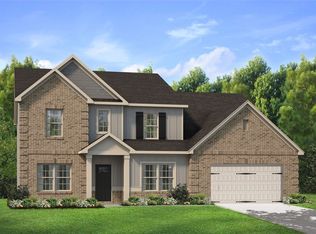Sold for $499,900 on 01/20/23
$499,900
2043 W Farmville Rd, Waverly, AL 36879
4beds
2,750sqft
Single Family Residence
Built in 2020
1.44 Acres Lot
$537,700 Zestimate®
$182/sqft
$2,656 Estimated rent
Home value
$537,700
$511,000 - $565,000
$2,656/mo
Zestimate® history
Loading...
Owner options
Explore your selling options
What's special
Amazing living spaces both inside & out of this stunning, nearly new home on 1.44 acre estate lot! Open floor plan w upgraded finishes - no carpet, LVP & tile throughout, spray foam insulation in attic, walls AND floors. Custom bookcases flank stacked stone gas fireplace in Great Room. Open to sunny breakfast room & modern kitchen w black stainless appliances inc gas stove, upgraded lighting & cabinetry, harlequin tiled backsplash. Dramatic formal dining room w judges paneling. Deluxe Master suite downstairs. Spa-like Master bath features large, zero step entry tiled shower w dual & rain shower heads. Upstairs are 3 more bedrms, full bath rm, large loft flex space currently used as game room/media room, media equip negotiable. Show-stopping cedar screened in porch, like-new hot tub negotiable. Awesome outdoor fire pit. Large lot extends well beyond back fence. Has access to Preserve community pool & clubhouse thru HOA.
Zillow last checked: 8 hours ago
Listing updated: January 21, 2023 at 06:11pm
Listed by:
CATHERINE RAMEY,
COLDWELL BANKER ALLIANCE 334-821-7722,
JACK RAMEY,
COLDWELL BANKER ALLIANCE
Bought with:
LAUREN THOMPSON, 125667
DURHAM SEARS REAL ESTATE
Source: LCMLS,MLS#: 160491Originating MLS: Lee County Association of REALTORS
Facts & features
Interior
Bedrooms & bathrooms
- Bedrooms: 4
- Bathrooms: 3
- Full bathrooms: 2
- 1/2 bathrooms: 1
- Main level bathrooms: 1
Heating
- Heat Pump
Cooling
- Central Air, Electric
Appliances
- Included: Dishwasher, Gas Cooktop, Disposal, Microwave
- Laundry: Washer Hookup, Dryer Hookup
Features
- Breakfast Area, Ceiling Fan(s), Separate/Formal Dining Room, Eat-in Kitchen, Primary Downstairs, Pantry, Updated Kitchen, Window Treatments, Attic
- Flooring: Plank, Simulated Wood, Tile
- Windows: Window Treatments
- Number of fireplaces: 1
- Fireplace features: One, Gas Log, Other, See Remarks
Interior area
- Total interior livable area: 2,750 sqft
- Finished area above ground: 2,750
- Finished area below ground: 0
Property
Parking
- Total spaces: 2
- Parking features: Attached, Garage, Two Car Garage
- Attached garage spaces: 2
Features
- Levels: Two
- Stories: 2
- Patio & porch: Rear Porch, Covered, Front Porch, Screened
- Exterior features: Storage, Sprinkler/Irrigation
- Pool features: Community
- Fencing: Partial
Lot
- Size: 1.44 Acres
- Features: 1-3 Acres, Wooded
Details
- Parcel number: 0802033000024.000
Construction
Type & style
- Home type: SingleFamily
- Property subtype: Single Family Residence
Materials
- Brick Veneer, Cement Siding
- Foundation: Slab
Condition
- Year built: 2020
Details
- Builder name: Eastbrook Homes
Utilities & green energy
- Utilities for property: Cable Available, Natural Gas Available, Sewer Connected, Water Available
Community & neighborhood
Location
- Region: Waverly
- Subdivision: THE PRESERVE
HOA & financial
HOA
- Has HOA: Yes
- Amenities included: Clubhouse, Barbecue, Pier, Pool
Price history
| Date | Event | Price |
|---|---|---|
| 1/20/2023 | Sold | $499,900$182/sqft |
Source: LCMLS #160491 Report a problem | ||
| 12/6/2022 | Pending sale | $499,900$182/sqft |
Source: LCMLS #160491 Report a problem | ||
| 11/3/2022 | Listed for sale | $499,900+21.6%$182/sqft |
Source: LCMLS #160491 Report a problem | ||
| 11/30/2020 | Sold | $411,228$150/sqft |
Source: LCMLS #148212 Report a problem | ||
Public tax history
| Year | Property taxes | Tax assessment |
|---|---|---|
| 2023 | $2,544 +22.3% | $48,100 +21.8% |
| 2022 | $2,080 +156.8% | $39,500 +163.3% |
| 2021 | $810 | $15,000 |
Find assessor info on the county website
Neighborhood: 36879
Nearby schools
GreatSchools rating
- 10/10Margaret Yarbrough SchoolGrades: 4-5Distance: 2.2 mi
- 6/10Drake Middle SchoolGrades: 6Distance: 3.8 mi
- 7/10Auburn High SchoolGrades: 10-12Distance: 6.5 mi
Schools provided by the listing agent
- Elementary: CREEKSIDE/RICHLAND/YARBROUGH
- Middle: CREEKSIDE/RICHLAND/YARBROUGH
Source: LCMLS. This data may not be complete. We recommend contacting the local school district to confirm school assignments for this home.

Get pre-qualified for a loan
At Zillow Home Loans, we can pre-qualify you in as little as 5 minutes with no impact to your credit score.An equal housing lender. NMLS #10287.
Sell for more on Zillow
Get a free Zillow Showcase℠ listing and you could sell for .
$537,700
2% more+ $10,754
With Zillow Showcase(estimated)
$548,454
