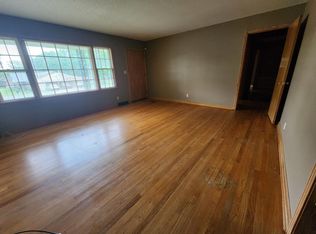Sold for $224,900
$224,900
2043 Sunset Rdg, Milan, TN 38358
3beds
1,771sqft
Single Family Residence
Built in 1964
0.34 Acres Lot
$220,700 Zestimate®
$127/sqft
$1,649 Estimated rent
Home value
$220,700
Estimated sales range
Not available
$1,649/mo
Zestimate® history
Loading...
Owner options
Explore your selling options
What's special
Charming 3 BR, 2 BA Home in Great and Convenient Location, Close to all that Milan has to Offer! Walk through the front door and Feel Right at Home as you Enter the Living Room with Electric Fireplace! Off of the Living Room is a Nice Dining Room with Large Window allowing Lots of Natural Light and Views of the Nicely Landscaped Front Yard. The Stylish Kitchen Features Granite Countertops, Dishwasher for Convenience and a Large Pantry. The Open Den and Kitchen offer a Great Opportunity for Entertaining with a Patio right off the Den. Relax on the Patio and Overlook the Fenced Backyard that offers Privacy. New HVAC 2023! Call Today, this one won't last!
Zillow last checked: 8 hours ago
Listing updated: February 10, 2025 at 03:03pm
Listed by:
Lisa Ballinger,
Total Realty Source
Bought with:
Denise L Clemmer, 292435
L A Realty,LLC
Source: CWTAR,MLS#: 2500048
Facts & features
Interior
Bedrooms & bathrooms
- Bedrooms: 3
- Bathrooms: 2
- Full bathrooms: 2
- Main level bathrooms: 2
- Main level bedrooms: 3
Primary bedroom
- Level: Main
- Area: 182
- Dimensions: 14.0 x 13.0
Bedroom
- Level: Main
- Area: 168
- Dimensions: 14.0 x 12.0
Bedroom
- Level: Main
- Area: 120
- Dimensions: 12.0 x 10.0
Den
- Level: Main
- Area: 198
- Dimensions: 18.0 x 11.0
Dining room
- Level: Main
- Area: 120
- Dimensions: 12.0 x 10.0
Kitchen
- Level: Main
- Area: 112
- Dimensions: 14.0 x 8.0
Living room
- Level: Main
- Area: 280
- Dimensions: 20.0 x 14.0
Heating
- Forced Air, Natural Gas
Cooling
- Central Air
Appliances
- Included: Dishwasher, Electric Oven, Electric Range, Refrigerator, Water Heater
- Laundry: Laundry Room
Features
- Bookcases, Breakfast Bar, Ceiling Fan(s), Granite Counters, Pantry
- Flooring: Hardwood, Tile
- Has basement: No
- Has fireplace: Yes
- Fireplace features: Electric
Interior area
- Total structure area: 1,771
- Total interior livable area: 1,771 sqft
Property
Parking
- Total spaces: 4
- Parking features: Attached, Garage, Open
- Attached garage spaces: 2
- Uncovered spaces: 2
Features
- Levels: One
- Patio & porch: Patio
- Exterior features: Rain Gutters
- Fencing: Privacy,Wood
Lot
- Size: 0.34 Acres
- Dimensions: 100 x 150
Details
- Parcel number: 140N D 009.00
- Special conditions: Standard
Construction
Type & style
- Home type: SingleFamily
- Architectural style: Ranch
- Property subtype: Single Family Residence
Materials
- Brick
Condition
- false
- New construction: No
- Year built: 1964
Utilities & green energy
- Water: Public
Community & neighborhood
Location
- Region: Milan
- Subdivision: Clemmer
Other
Other facts
- Listing terms: Cash,Conventional
Price history
| Date | Event | Price |
|---|---|---|
| 2/10/2025 | Sold | $224,900$127/sqft |
Source: | ||
| 1/9/2025 | Pending sale | $224,900$127/sqft |
Source: | ||
| 1/7/2025 | Listed for sale | $224,900+25%$127/sqft |
Source: | ||
| 10/20/2020 | Sold | $179,900+183.3%$102/sqft |
Source: Public Record Report a problem | ||
| 2/23/2016 | Sold | $63,500+0.8%$36/sqft |
Source: Public Record Report a problem | ||
Public tax history
| Year | Property taxes | Tax assessment |
|---|---|---|
| 2025 | $1,492 | $42,400 |
| 2024 | $1,492 -25.1% | $42,400 +3.5% |
| 2023 | $1,992 +1.5% | $40,950 |
Find assessor info on the county website
Neighborhood: 38358
Nearby schools
GreatSchools rating
- 8/10Milan Elementary SchoolGrades: PK-4Distance: 3 mi
- 6/10Milan Middle SchoolGrades: 5-8Distance: 3.1 mi
- 7/10Milan High SchoolGrades: 9-12Distance: 2.2 mi
Schools provided by the listing agent
- District: Milan School District
Source: CWTAR. This data may not be complete. We recommend contacting the local school district to confirm school assignments for this home.

Get pre-qualified for a loan
At Zillow Home Loans, we can pre-qualify you in as little as 5 minutes with no impact to your credit score.An equal housing lender. NMLS #10287.
