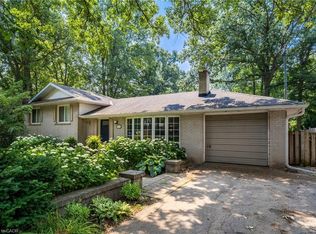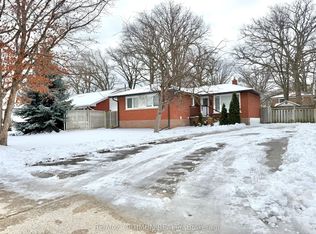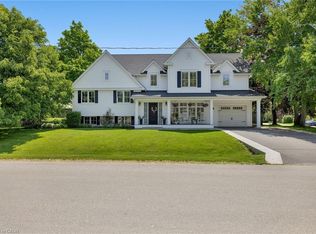Luxurious Custom Built Open Concept Layout Featuring 4650 Sq Ft Of Living Space With Exquisite Designer Interior Finishings. Gourmet Kitchen With Built-In Appliances, Breakfast Area With Walk-Out To A Beautiful Treed Backyard. Family Room With Cathedral Ceiling Fireplace and Large Picturesque Window, Hardwood Floors Throughout, Pot Lights, Crown Moulding, High-End Lighting Fixtures, Beautiful dark rich staircase leading to 2nd Floor Double Ensuite and Laundry. Spacious Finished Open concept Basement With entertainment area, Wet Bar & 3 Pcs bathroom.
This property is off market, which means it's not currently listed for sale or rent on Zillow. This may be different from what's available on other websites or public sources.


