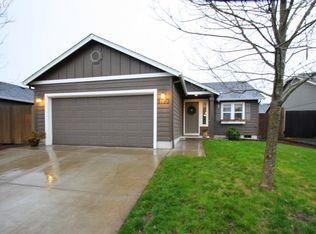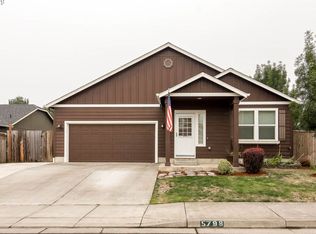Well cared for 2010 "Ascott" Hayden Home. 2 bedroom 1 bath offering a walk in bathtub. Entertainers Paradise. Custom built covered bbq area, with gas fire pit, built in seating, and covered patio. 12'x40' gated RV with power, 40' deep garage, 8'x8' tool shed, brand new carpet, upgraded new hand scraped hickory tuscany engineered floors. Underground sprinklers both front and back.
This property is off market, which means it's not currently listed for sale or rent on Zillow. This may be different from what's available on other websites or public sources.


