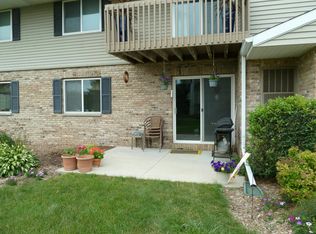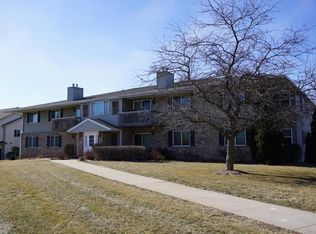Closed
$253,000
2043 Pine Ridge COURT #G, Grafton, WI 53024
2beds
1,337sqft
Condominium
Built in 1995
-- sqft lot
$254,600 Zestimate®
$189/sqft
$1,867 Estimated rent
Home value
$254,600
$214,000 - $303,000
$1,867/mo
Zestimate® history
Loading...
Owner options
Explore your selling options
What's special
Welcome home to this beautifully updated 2 bed, 2 bath condo with a versatile den -perfect for a home office, guest room, or cozy 3rd BR. Enjoy fresh paint, new flooring, and modern touches throughout. The kitchen features granite countertops and brand-new appliances, ready to host your next dinner party. Enjoy a spacious living room with a gas fireplace, perfect for relaxing evenings at home with a good book. The large primary suite offers a true retreat with a huge WIC and private bath with double sinks and walk-in shower. Original owners have lovingly maintained this home, and it shows! In-unit laundry, underground parking, and elevator access add everyday convenience. Quiet community with a path leading right to downtown Cedarburg's shops, dining, and charm!
Zillow last checked: 8 hours ago
Listing updated: November 15, 2025 at 08:00am
Listed by:
The Hupke Team*,
RE/MAX Forward
Bought with:
Jennifer R Backhaus
Source: WIREX MLS,MLS#: 1935039 Originating MLS: Metro MLS
Originating MLS: Metro MLS
Facts & features
Interior
Bedrooms & bathrooms
- Bedrooms: 2
- Bathrooms: 2
- Full bathrooms: 2
- Main level bedrooms: 2
Primary bedroom
- Level: Main
- Area: 168
- Dimensions: 14 x 12
Bedroom 2
- Level: Main
- Area: 144
- Dimensions: 12 x 12
Bathroom
- Features: Tub Only, Master Bedroom Bath: Walk-In Shower, Master Bedroom Bath, Shower Over Tub
Dining room
- Level: Main
- Area: 99
- Dimensions: 11 x 9
Kitchen
- Level: Main
- Area: 117
- Dimensions: 13 x 9
Living room
- Level: Main
- Area: 252
- Dimensions: 18 x 14
Office
- Level: Main
- Area: 80
- Dimensions: 8 x 10
Heating
- Natural Gas, Forced Air
Cooling
- Central Air
Appliances
- Included: Dishwasher, Dryer, Oven, Range, Refrigerator, Washer, Water Filtration Own, Water Softener
- Laundry: In Unit
Features
- High Speed Internet, Storage Lockers, Walk-In Closet(s)
- Basement: None / Slab
Interior area
- Total structure area: 1,337
- Total interior livable area: 1,337 sqft
Property
Parking
- Total spaces: 2
- Parking features: Attached, Underground, 2 Car, Assigned
- Attached garage spaces: 2
Features
- Levels: Two,1 Story
- Stories: 2
- Exterior features: Balcony
Details
- Parcel number: 102100120700
- Zoning: RES
Construction
Type & style
- Home type: Condo
- Property subtype: Condominium
Materials
- Aluminum Siding, Aluminum/Steel, Brick, Brick/Stone
Condition
- 21+ Years
- New construction: No
- Year built: 1995
Utilities & green energy
- Sewer: Public Sewer
- Water: Public
- Utilities for property: Cable Available
Community & neighborhood
Location
- Region: Grafton
- Municipality: Grafton
HOA & financial
HOA
- Has HOA: Yes
- HOA fee: $200 monthly
- Amenities included: Common Green Space, Elevator(s)
Price history
| Date | Event | Price |
|---|---|---|
| 10/28/2025 | Sold | $253,000-2.7%$189/sqft |
Source: | ||
| 10/22/2025 | Pending sale | $259,900$194/sqft |
Source: | ||
| 9/12/2025 | Price change | $259,900-5.4%$194/sqft |
Source: | ||
| 8/18/2025 | Price change | $274,8000%$206/sqft |
Source: | ||
| 7/18/2025 | Price change | $274,900-4.7%$206/sqft |
Source: | ||
Public tax history
| Year | Property taxes | Tax assessment |
|---|---|---|
| 2024 | $2,837 +10.5% | $158,500 |
| 2023 | $2,567 +4% | $158,500 |
| 2022 | $2,469 +6.4% | $158,500 |
Find assessor info on the county website
Neighborhood: 53024
Nearby schools
GreatSchools rating
- 9/10Thorson Elementary SchoolGrades: PK-5Distance: 0.4 mi
- 10/10Webster Middle SchoolGrades: 6-8Distance: 1.7 mi
- 10/10Cedarburg High SchoolGrades: 9-12Distance: 1.5 mi
Schools provided by the listing agent
- Middle: Webster
- High: Cedarburg
- District: Cedarburg
Source: WIREX MLS. This data may not be complete. We recommend contacting the local school district to confirm school assignments for this home.
Get pre-qualified for a loan
At Zillow Home Loans, we can pre-qualify you in as little as 5 minutes with no impact to your credit score.An equal housing lender. NMLS #10287.

