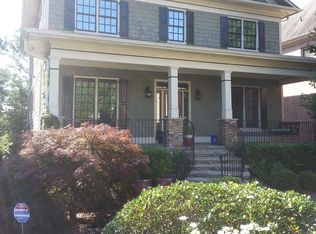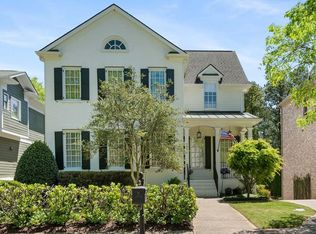Closed
$1,130,000
2043 Mason Mill Rd, Decatur, GA 30033
5beds
3,993sqft
Single Family Residence
Built in 2003
5,227.2 Square Feet Lot
$1,117,500 Zestimate®
$283/sqft
$4,942 Estimated rent
Home value
$1,117,500
$1.03M - $1.22M
$4,942/mo
Zestimate® history
Loading...
Owner options
Explore your selling options
What's special
Welcome to the best floor plan in Emory Parc Manor neighborhood. You are going to fall in love with flow, updates, quiet part of the Manor, and the timeless traditional brick home. Step onto the inviting rocking chair front porch and into a thoughtfully designed interior boasting hardwood floors throughout the main level, soaring 10-foot ceilings and fresh neutral paint. Stunning Dining Room with new Lighting. The completely renovated kitchen is a chef's dream, showcasing a large island perfect for entertaining, a striking copper sink, Bertazzoni double ovens, Bertazzoni gas stove, a butler's pantry, Azzurra Bay Quartzite counter tops and back splash and a generous eat-in area. A wall of windows along the back of the home offers breathtaking views of a serene wooded park -giving you the feeling of a mountain retreat right in the city. The open-concept layout flows seamlessly from the kitchen to the inviting living room, highlighted by a cozy gas fireplace with a modern Azzura Bay Quartzite surround and elegant built-in shelving extending to the transom windows. Enjoy peaceful outdoor living on the screened-in porch and adjacent deck, ideal for relaxation or entertaining. The main level also includes a stylish half bath and a dedicated study. Upstairs, the expansive primary suite offers a custom walk-in closet with washer/dryer hookups already in place, and a spa-inspired bathroom featuring a walk-in shower, soaking tub with tranquil wooded views, dual vanities, and a private water closet. Two additional bedrooms share a Jack and Jill bathroom, while the fourth bedroom enjoys its own private en suite. The finished basement offers exceptional flexibility with a large bonus room ideal for a teen suite, media room, home office, or gym, along with a full bathroom, ample storage, and the only three-car garage in Emory Parc Manor. The location lends to short drives to Downtown Decatur, Toco Hills Shopping Center (walkable), and Emory. Easy access to the Dekalb Tennis Center, Mason Mill Park, South Peachtree Creek Trail and Cycle Network is in the backyard, just jump right on.
Zillow last checked: 8 hours ago
Listing updated: July 21, 2025 at 01:14pm
Listed by:
Ashley Bynum 404-480-4663,
Ansley RE|Christie's Int'l RE
Bought with:
Mitra Jerald, 405005
Keller Williams Realty
Source: GAMLS,MLS#: 10519010
Facts & features
Interior
Bedrooms & bathrooms
- Bedrooms: 5
- Bathrooms: 5
- Full bathrooms: 4
- 1/2 bathrooms: 1
Dining room
- Features: Separate Room
Kitchen
- Features: Breakfast Area, Breakfast Room, Kitchen Island
Heating
- Central
Cooling
- Ceiling Fan(s), Central Air, Zoned
Appliances
- Included: Dishwasher, Disposal, Double Oven, Dryer
- Laundry: In Hall
Features
- Bookcases, Separate Shower, Tray Ceiling(s), Walk-In Closet(s)
- Flooring: Carpet, Hardwood
- Windows: Double Pane Windows, Window Treatments
- Basement: Bath Finished,Daylight,Finished,Interior Entry
- Attic: Pull Down Stairs
- Number of fireplaces: 1
- Fireplace features: Gas Log, Gas Starter, Living Room
- Common walls with other units/homes: No Common Walls
Interior area
- Total structure area: 3,993
- Total interior livable area: 3,993 sqft
- Finished area above ground: 3,343
- Finished area below ground: 650
Property
Parking
- Total spaces: 3
- Parking features: Attached, Basement, Garage
- Has attached garage: Yes
Features
- Levels: Three Or More
- Stories: 3
- Patio & porch: Deck, Porch, Screened
- Body of water: None
Lot
- Size: 5,227 sqft
- Features: Sloped
- Residential vegetation: Wooded
Details
- Parcel number: 18 103 03 063
Construction
Type & style
- Home type: SingleFamily
- Architectural style: Brick 3 Side,Traditional
- Property subtype: Single Family Residence
Materials
- Other
- Foundation: Slab
- Roof: Other
Condition
- Resale
- New construction: No
- Year built: 2003
Utilities & green energy
- Sewer: Public Sewer
- Water: Public
- Utilities for property: Cable Available, Electricity Available, High Speed Internet, Natural Gas Available, Phone Available, Sewer Available, Underground Utilities, Water Available
Green energy
- Energy efficient items: Appliances, Thermostat, Water Heater
Community & neighborhood
Security
- Security features: Carbon Monoxide Detector(s)
Community
- Community features: Park, Playground, Sidewalks, Street Lights, Tennis Court(s), Near Shopping
Location
- Region: Decatur
- Subdivision: Emory Parc Manor
HOA & financial
HOA
- Has HOA: Yes
- Services included: Maintenance Grounds
Other
Other facts
- Listing agreement: Exclusive Right To Sell
- Listing terms: 1031 Exchange,Cash,Conventional,VA Loan
Price history
| Date | Event | Price |
|---|---|---|
| 7/21/2025 | Sold | $1,130,000-1.7%$283/sqft |
Source: | ||
| 6/15/2025 | Pending sale | $1,150,000$288/sqft |
Source: | ||
| 5/12/2025 | Listed for sale | $1,150,000+69.1%$288/sqft |
Source: | ||
| 5/1/2017 | Sold | $680,000-2.2%$170/sqft |
Source: | ||
| 3/22/2017 | Pending sale | $695,000$174/sqft |
Source: HOLLEY REALTY TEAM #8126023 Report a problem | ||
Public tax history
| Year | Property taxes | Tax assessment |
|---|---|---|
| 2025 | $10,644 -3.9% | $360,000 |
| 2024 | $11,074 +3.6% | $360,000 -1.8% |
| 2023 | $10,691 +12.8% | $366,480 +27.7% |
Find assessor info on the county website
Neighborhood: 30033
Nearby schools
GreatSchools rating
- 5/10Briar Vista Elementary SchoolGrades: PK-5Distance: 1.9 mi
- 5/10Druid Hills Middle SchoolGrades: 6-8Distance: 2.2 mi
- 6/10Druid Hills High SchoolGrades: 9-12Distance: 1 mi
Schools provided by the listing agent
- Elementary: Briar Vista
- Middle: Druid Hills
- High: Druid Hills
Source: GAMLS. This data may not be complete. We recommend contacting the local school district to confirm school assignments for this home.
Get a cash offer in 3 minutes
Find out how much your home could sell for in as little as 3 minutes with a no-obligation cash offer.
Estimated market value$1,117,500
Get a cash offer in 3 minutes
Find out how much your home could sell for in as little as 3 minutes with a no-obligation cash offer.
Estimated market value
$1,117,500

