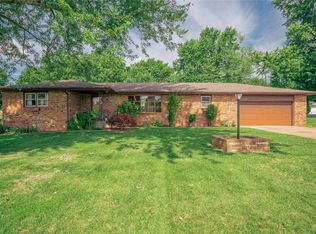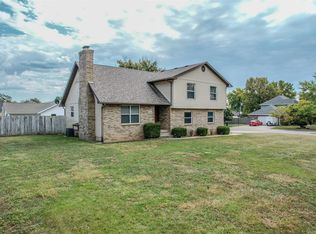Closed
Listing Provided by:
Jessica Rodden 417-322-5966,
Realty Executives of Lebanon
Bought with: Realty Executives of Lebanon
Price Unknown
2043 King James Rd, Lebanon, MO 65536
3beds
1,656sqft
Single Family Residence
Built in 1974
0.35 Acres Lot
$240,800 Zestimate®
$--/sqft
$1,249 Estimated rent
Home value
$240,800
Estimated sales range
Not available
$1,249/mo
Zestimate® history
Loading...
Owner options
Explore your selling options
What's special
This is the one you have been waiting for! This immaculate three bedroom, two bathroom home features gorgeous hardwood floors, beautiful built-in shelving units, and many other remarkable touches that you will fall in love with! As you walk into this incredible residence you are met with a separate sitting area that leads into the family room where a cozy, wood burning fireplace greets you. Off of the dining room is the utility room that hosts a large pantry with access to the attached oversized garage. The master suite presents his and her closets and an en suite master bathroom, which makes this space your special retreat after a long day. One of the secondary bedrooms includes a built in desk which is perfect for an in home office or study area! The fully fenced backyard includes two outbuildings for outdoor storage necessities. Located on the south side of town close to those desired amenities and dining options, this property is the whole package-ready and waiting for you!
Zillow last checked: 8 hours ago
Listing updated: May 16, 2025 at 07:54am
Listing Provided by:
Jessica Rodden 417-322-5966,
Realty Executives of Lebanon
Bought with:
Melissa D Hilton, 2001031464
Realty Executives of Lebanon
Source: MARIS,MLS#: 25022945 Originating MLS: Lebanon Board of REALTORS
Originating MLS: Lebanon Board of REALTORS
Facts & features
Interior
Bedrooms & bathrooms
- Bedrooms: 3
- Bathrooms: 2
- Full bathrooms: 2
- Main level bathrooms: 2
- Main level bedrooms: 3
Heating
- Forced Air, Electric, Natural Gas, Wood
Cooling
- Electric, Gas, Central Air
Appliances
- Included: Dishwasher, Double Oven, Electric Cooktop, Refrigerator, Gas Water Heater
- Laundry: Main Level
Features
- Separate Dining, Bookcases, Custom Cabinetry
- Flooring: Carpet, Hardwood
- Basement: None
- Number of fireplaces: 1
- Fireplace features: Wood Burning, Living Room
Interior area
- Total structure area: 1,656
- Total interior livable area: 1,656 sqft
- Finished area above ground: 1,656
Property
Parking
- Total spaces: 2
- Parking features: Attached, Garage
- Attached garage spaces: 2
Features
- Levels: One
Lot
- Size: 0.35 Acres
- Dimensions: 113 x 137
Details
- Additional structures: Equipment Shed, Outbuilding
- Parcel number: 136.013003017018.000
- Special conditions: Standard
Construction
Type & style
- Home type: SingleFamily
- Architectural style: Traditional,Ranch
- Property subtype: Single Family Residence
Materials
- Stone Veneer, Brick Veneer, Vinyl Siding
Condition
- Year built: 1974
Utilities & green energy
- Sewer: Public Sewer
- Water: Public
Community & neighborhood
Location
- Region: Lebanon
- Subdivision: Highland Park
Other
Other facts
- Listing terms: Cash,Conventional,FHA,USDA Loan,VA Loan
- Ownership: Private
- Road surface type: Concrete
Price history
| Date | Event | Price |
|---|---|---|
| 5/16/2025 | Sold | -- |
Source: | ||
| 5/6/2025 | Pending sale | $220,000$133/sqft |
Source: | ||
| 4/16/2025 | Contingent | $220,000$133/sqft |
Source: | ||
| 4/14/2025 | Listed for sale | $220,000+2.3%$133/sqft |
Source: | ||
| 12/27/2021 | Sold | -- |
Source: | ||
Public tax history
| Year | Property taxes | Tax assessment |
|---|---|---|
| 2025 | $1,058 +13% | $18,790 +14.4% |
| 2024 | $936 -2.9% | $16,420 |
| 2023 | $965 +7.3% | $16,420 |
Find assessor info on the county website
Neighborhood: 65536
Nearby schools
GreatSchools rating
- 5/10Maplecrest Elementary SchoolGrades: 2-3Distance: 1.2 mi
- 7/10Lebanon Middle SchoolGrades: 6-8Distance: 1.3 mi
- 4/10Lebanon Sr. High SchoolGrades: 9-12Distance: 3.1 mi
Schools provided by the listing agent
- Elementary: Lebanon Riii
- Middle: Lebanon Middle School
- High: Lebanon Sr. High
Source: MARIS. This data may not be complete. We recommend contacting the local school district to confirm school assignments for this home.

