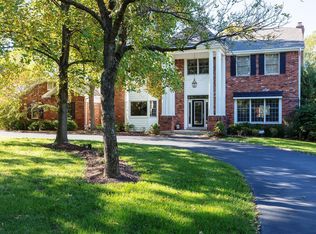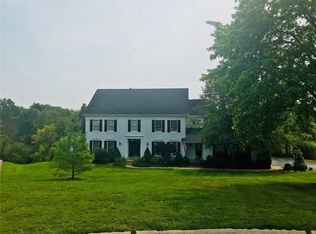Closed
Listing Provided by:
Dawn R Krause 636-549-1129,
Keller Williams Chesterfield
Bought with: Hoeferkamp Real Estate LLC
Price Unknown
2043 Kehrs Mill Rd, Chesterfield, MO 63005
4beds
2,791sqft
Single Family Residence
Built in 1987
1.29 Acres Lot
$848,300 Zestimate®
$--/sqft
$4,249 Estimated rent
Home value
$848,300
$806,000 - $891,000
$4,249/mo
Zestimate® history
Loading...
Owner options
Explore your selling options
What's special
Step into the realm of excitement inside this 4BR, 3.5BA ranch, boasting over 4000 sq ft of pure liveliness! Nestled on a premier 1.3-acre lot with a backdrop of a serene lake, this home is a playful paradise. Foyer is framed by a whimsical library with a vaulted ceiling and custom wood finishing, and a vaulted dining room that's a feast for the eyes. Great room is worthy of its name with vaulted ceiling, skylights, raised hearth f/p, and French doors to composite deck overlooking the awe-inspiring lake! Dazzling updated kitchen is a culinary playground with granite countertops, SS appliances, and a breakfast room that opens up to a spacoius sunroom! Vaulted master suite features bay window and luxurious bath with dual vanities, WIC, jet tub, and separate shower. Walk-out lower level is a haven for entertaining, ready for your customization, complete wiht wet bar! Flooring updated 2020, New Roof in 2022! Lovingly maintained and it shows! Enjoy life more in Kehrs Mill Estates!
Zillow last checked: 8 hours ago
Listing updated: May 06, 2025 at 07:08am
Listing Provided by:
Dawn R Krause 636-549-1129,
Keller Williams Chesterfield
Bought with:
Gary Hoeferkamp, 1999034107
Hoeferkamp Real Estate LLC
Source: MARIS,MLS#: 23074616 Originating MLS: St. Louis Association of REALTORS
Originating MLS: St. Louis Association of REALTORS
Facts & features
Interior
Bedrooms & bathrooms
- Bedrooms: 4
- Bathrooms: 4
- Full bathrooms: 3
- 1/2 bathrooms: 1
- Main level bathrooms: 3
- Main level bedrooms: 4
Primary bedroom
- Features: Floor Covering: Carpeting, Wall Covering: Some
- Level: Main
- Area: 396
- Dimensions: 18x22
Other
- Features: Floor Covering: Carpeting, Wall Covering: Some
- Level: Main
- Area: 120
- Dimensions: 12x10
Other
- Features: Floor Covering: Carpeting, Wall Covering: Some
- Level: Main
- Area: 120
- Dimensions: 12x10
Other
- Features: Floor Covering: Carpeting, Wall Covering: Some
- Level: Main
- Area: 160
- Dimensions: 16x10
Breakfast room
- Features: Floor Covering: Luxury Vinyl Plank, Wall Covering: Some
- Level: Main
- Area: 144
- Dimensions: 12x12
Dining room
- Features: Floor Covering: Luxury Vinyl Plank, Wall Covering: Some
- Level: Main
- Area: 180
- Dimensions: 15x12
Family room
- Features: Floor Covering: Luxury Vinyl Plank, Wall Covering: Some
- Level: Main
- Area: 520
- Dimensions: 20x26
Kitchen
- Features: Floor Covering: Luxury Vinyl Plank, Wall Covering: Some
- Level: Main
- Area: 256
- Dimensions: 16x16
Laundry
- Features: Floor Covering: Luxury Vinyl Plank, Wall Covering: Some
- Level: Main
- Area: 117
- Dimensions: 9x13
Living room
- Features: Floor Covering: Luxury Vinyl Plank, Wall Covering: Some
- Level: Main
- Area: 195
- Dimensions: 13x15
Recreation room
- Features: Floor Covering: Carpeting, Wall Covering: Some
- Level: Lower
- Area: 600
- Dimensions: 25x24
Recreation room
- Features: Floor Covering: Carpeting, Wall Covering: Some
- Level: Lower
- Area: 390
- Dimensions: 30x13
Sunroom
- Features: Floor Covering: Concrete
- Level: Main
- Area: 225
- Dimensions: 15x15
Heating
- Forced Air, Natural Gas
Cooling
- Attic Fan, Ceiling Fan(s), Central Air, Electric
Appliances
- Included: Gas Water Heater, Dishwasher, Disposal, Electric Cooktop, Microwave, Electric Range, Electric Oven, Stainless Steel Appliance(s)
- Laundry: Main Level
Features
- Bookcases, Open Floorplan, Special Millwork, Vaulted Ceiling(s), Walk-In Closet(s), Bar, Breakfast Bar, Breakfast Room, Kitchen Island, Eat-in Kitchen, Pantry, Double Vanity, Separate Shower, Separate Dining, Entrance Foyer
- Flooring: Carpet
- Doors: Panel Door(s), French Doors, Sliding Doors, Storm Door(s)
- Windows: Bay Window(s), Skylight(s), Insulated Windows, Window Treatments
- Basement: Full,Partially Finished,Concrete,Sump Pump,Walk-Out Access
- Number of fireplaces: 1
- Fireplace features: Great Room, Recreation Room
Interior area
- Total structure area: 2,791
- Total interior livable area: 2,791 sqft
- Finished area above ground: 2,791
Property
Parking
- Total spaces: 3
- Parking features: Attached, Garage, Garage Door Opener, Off Street
- Attached garage spaces: 3
Features
- Levels: One
- Patio & porch: Deck, Composite, Patio
- Has view: Yes
- Waterfront features: Waterfront
Lot
- Size: 1.29 Acres
- Dimensions: 132 x 348
- Features: Sprinklers In Front, Sprinklers In Rear, Views, Waterfront
Details
- Parcel number: 20U630131
- Special conditions: Standard
Construction
Type & style
- Home type: SingleFamily
- Architectural style: Traditional,Ranch
- Property subtype: Single Family Residence
Materials
- Stone Veneer, Brick Veneer, Wood Siding, Cedar
Condition
- Year built: 1987
Utilities & green energy
- Sewer: Public Sewer
- Water: Public
- Utilities for property: Natural Gas Available, Underground Utilities
Community & neighborhood
Location
- Region: Chesterfield
- Subdivision: Kehrs Mill Estates 6
HOA & financial
HOA
- HOA fee: $950 annually
Other
Other facts
- Listing terms: Cash,Conventional
- Ownership: Private
- Road surface type: Concrete
Price history
| Date | Event | Price |
|---|---|---|
| 1/19/2024 | Sold | -- |
Source: | ||
| 12/23/2023 | Pending sale | $775,000$278/sqft |
Source: | ||
| 12/21/2023 | Listed for sale | $775,000+55%$278/sqft |
Source: | ||
| 7/13/2009 | Sold | -- |
Source: Public Record Report a problem | ||
| 3/2/2009 | Price change | $500,000-4.8%$179/sqft |
Source: Keller Williams Realty #90002931 Report a problem | ||
Public tax history
| Year | Property taxes | Tax assessment |
|---|---|---|
| 2025 | -- | $148,490 +24.3% |
| 2024 | $8,631 +2.6% | $119,460 |
| 2023 | $8,409 +0.9% | $119,460 +8.5% |
Find assessor info on the county website
Neighborhood: 63005
Nearby schools
GreatSchools rating
- 5/10Ellisville Elementary SchoolGrades: K-5Distance: 2.5 mi
- 8/10Crestview Middle SchoolGrades: 6-8Distance: 1.9 mi
- 8/10Marquette Sr. High SchoolGrades: 9-12Distance: 1.2 mi
Schools provided by the listing agent
- Elementary: Ellisville Elem.
- Middle: Crestview Middle
- High: Marquette Sr. High
Source: MARIS. This data may not be complete. We recommend contacting the local school district to confirm school assignments for this home.
Get a cash offer in 3 minutes
Find out how much your home could sell for in as little as 3 minutes with a no-obligation cash offer.
Estimated market value$848,300
Get a cash offer in 3 minutes
Find out how much your home could sell for in as little as 3 minutes with a no-obligation cash offer.
Estimated market value
$848,300

