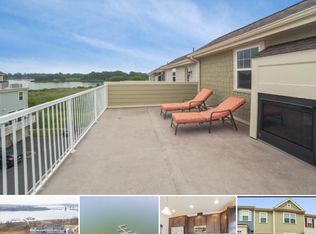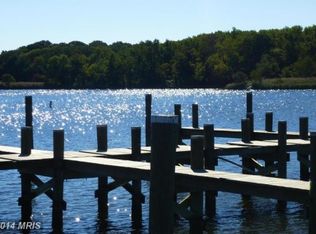Sold for $379,000
$379,000
2043 Case Rd, Dundalk, MD 21222
3beds
2,132sqft
Townhouse
Built in 2014
2,064 Square Feet Lot
$380,100 Zestimate®
$178/sqft
$2,819 Estimated rent
Home value
$380,100
$346,000 - $418,000
$2,819/mo
Zestimate® history
Loading...
Owner options
Explore your selling options
What's special
**** Sellers offering buyer 5k in closing costs*****Water privileged Community under 400k! Come sail away. You can claim your boat slip AND it only costs $750 per slip! You will love this house! So many great touches. Built-ins. Hardwood floors. Pantry. Deck off the Kitchen with water views. Beautiful kitchen! Hope you like to cook and entertain! The Living Room, Kitchen and Dining area all get great light. Going upstairs to the bedroom level you will find a very spacious Primary Bedroom with an ample closet and a very nice bath. Love that the shower has a nice bench! The secondary bedrooms share a hall bath. Going up to the upper level you will find a bonus room that is made for fun! Perfect place to hang out before you step out onto the deck. Stunning...stunning views. You NEVER want to leave. Water vistas. Golf course views. Trees aplenty! Hop on down to the lower level and encounter a room that you can decide how you want to use it. Extra guest room space? Hobby Room? Home office space? Love the 2 car garage and 2 car parking pad. Now...let's get to some fun stuff. The association has it's own dock site. VERY reasonable fee for slips! Don't want a boat? You can still grab a net and pluck some crabs while you hang out on the pier. The views out there make ya wanna relax and chill out.
Zillow last checked: 8 hours ago
Listing updated: March 26, 2025 at 05:01pm
Listed by:
David Curtin 443-803-8175,
Cummings & Co. Realtors
Bought with:
Wesley Howard, 533075
Amber & Company Real Estate
Source: Bright MLS,MLS#: MDBC2109898
Facts & features
Interior
Bedrooms & bathrooms
- Bedrooms: 3
- Bathrooms: 3
- Full bathrooms: 2
- 1/2 bathrooms: 1
- Main level bathrooms: 1
Primary bedroom
- Level: Upper
Bedroom 2
- Level: Upper
Bedroom 3
- Level: Upper
Primary bathroom
- Level: Upper
Bathroom 2
- Level: Upper
Bonus room
- Level: Upper 2
Den
- Features: Flooring - Carpet
- Level: Lower
Dining room
- Features: Balcony Access, Flooring - HardWood
- Level: Main
Kitchen
- Features: Balcony Access, Granite Counters, Flooring - HardWood
- Level: Main
Living room
- Features: Built-in Features, Fireplace - Other, Flooring - HardWood
- Level: Main
Heating
- Forced Air, Natural Gas
Cooling
- Central Air, Electric
Appliances
- Included: Microwave, Dishwasher, Disposal, Dryer, Ice Maker, Oven, Refrigerator, Washer, Water Heater, Gas Water Heater
Features
- Built-in Features, Ceiling Fan(s), Kitchen - Gourmet, Kitchen Island, Pantry
- Flooring: Carpet, Ceramic Tile, Hardwood, Wood
- Basement: Improved
- Number of fireplaces: 1
Interior area
- Total structure area: 2,612
- Total interior livable area: 2,132 sqft
- Finished area above ground: 1,748
- Finished area below ground: 384
Property
Parking
- Total spaces: 4
- Parking features: Garage Faces Rear, Garage Door Opener, Attached, Driveway
- Attached garage spaces: 2
- Uncovered spaces: 2
Accessibility
- Accessibility features: None
Features
- Levels: Three
- Stories: 3
- Patio & porch: Roof Deck
- Pool features: None
- Waterfront features: River
Lot
- Size: 2,064 sqft
- Features: Landscaped
Details
- Additional structures: Above Grade, Below Grade
- Parcel number: 04122500009408
- Zoning: TBD
- Special conditions: Standard
Construction
Type & style
- Home type: Townhouse
- Architectural style: Craftsman
- Property subtype: Townhouse
Materials
- Other
- Foundation: Other
Condition
- Excellent
- New construction: No
- Year built: 2014
Utilities & green energy
- Sewer: Public Sewer
- Water: Public
- Utilities for property: Cable Connected, Electricity Available, Natural Gas Available, Sewer Available, Water Available
Community & neighborhood
Location
- Region: Dundalk
- Subdivision: The Village Of Bear Creek
HOA & financial
HOA
- Has HOA: Yes
- HOA fee: $196 monthly
- Amenities included: Boat Ramp, Boat Dock/Slip, Jogging Path, Pier/Dock, Water/Lake Privileges
Other
Other facts
- Listing agreement: Exclusive Right To Sell
- Ownership: Fee Simple
Price history
| Date | Event | Price |
|---|---|---|
| 3/26/2025 | Sold | $379,000$178/sqft |
Source: | ||
| 3/13/2025 | Pending sale | $379,000$178/sqft |
Source: | ||
| 2/25/2025 | Pending sale | $379,000$178/sqft |
Source: | ||
| 11/25/2024 | Price change | $379,000-2.6%$178/sqft |
Source: | ||
| 10/25/2024 | Price change | $389,000-2.5%$182/sqft |
Source: | ||
Public tax history
| Year | Property taxes | Tax assessment |
|---|---|---|
| 2025 | $5,040 +36.4% | $322,800 +5.9% |
| 2024 | $3,695 +6.2% | $304,900 +6.2% |
| 2023 | $3,478 +1.1% | $287,000 |
Find assessor info on the county website
Neighborhood: 21222
Nearby schools
GreatSchools rating
- 4/10Sandy Plains Elementary SchoolGrades: PK-5Distance: 0.5 mi
- 1/10General John Stricker Middle SchoolGrades: 6-8Distance: 1.5 mi
- 2/10Patapsco High & Center For ArtsGrades: 9-12Distance: 0.9 mi
Schools provided by the listing agent
- District: Baltimore County Public Schools
Source: Bright MLS. This data may not be complete. We recommend contacting the local school district to confirm school assignments for this home.
Get a cash offer in 3 minutes
Find out how much your home could sell for in as little as 3 minutes with a no-obligation cash offer.
Estimated market value$380,100
Get a cash offer in 3 minutes
Find out how much your home could sell for in as little as 3 minutes with a no-obligation cash offer.
Estimated market value
$380,100

