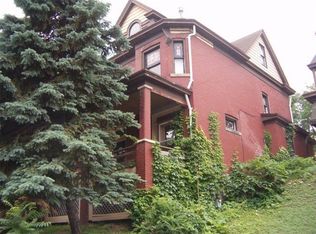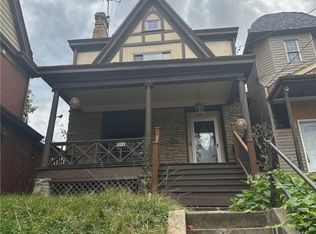Sold for $186,170 on 02/08/24
$186,170
2043 Azalia St, Pittsburgh, PA 15220
4beds
2,322sqft
Single Family Residence
Built in 1910
8,076.02 Square Feet Lot
$207,700 Zestimate®
$80/sqft
$1,791 Estimated rent
Home value
$207,700
$187,000 - $228,000
$1,791/mo
Zestimate® history
Loading...
Owner options
Explore your selling options
What's special
Welcome to 2043 Azalia, a stunning Victorian treasure nestled in the charming Pittsburgh neighborhood of Elliott. This all-red brick masterpiece exudes timeless elegance.
Step inside this gorgeous home and be greeted by the original woodwork, showcasing its rich history. The wrap-around front porch creates a picture-perfect spot to relax.
With four spacious bedrooms, there's plenty of room for everyone to unwind. Two full bathrooms ensure convenience and comfort. The grand pillars and wood pocket doors add a touch of old-world charm, while the high ceilings give an added sense of space. The back sun porch offers a delightful retreat, perfect for enjoying a cup of coffee. Imagine hosting barbecues in your expansive yard complete with a wood-burning outdoor fireplace!
This home has been thoughtfully updated with a new roof, furnace, windows and more, ensuring that you can move in worry-free.
This Victorian gem is just minutes from Downtown. Don't wait ~ call 2043 Azalia home!
Zillow last checked: 8 hours ago
Listing updated: February 08, 2024 at 03:33pm
Listed by:
Kelly Luhn 412-262-4630,
BERKSHIRE HATHAWAY THE PREFERRED REALTY
Bought with:
Lori Altmeyer, RS354446
BERKSHIRE HATHAWAY THE PREFERRED REALTY
Source: WPMLS,MLS#: 1628677 Originating MLS: West Penn Multi-List
Originating MLS: West Penn Multi-List
Facts & features
Interior
Bedrooms & bathrooms
- Bedrooms: 4
- Bathrooms: 2
- Full bathrooms: 2
Primary bedroom
- Level: Upper
- Dimensions: 17X16
Bedroom 2
- Level: Upper
- Dimensions: 15X12
Bedroom 3
- Level: Upper
- Dimensions: 13X9
Bedroom 4
- Level: Upper
- Dimensions: 15X14
Bonus room
- Level: Upper
- Dimensions: 30X12
Dining room
- Level: Main
- Dimensions: 15X13
Entry foyer
- Level: Main
- Dimensions: 19X5
Kitchen
- Level: Main
- Dimensions: 12X10
Laundry
- Level: Lower
- Dimensions: 10X10
Living room
- Level: Main
- Dimensions: 18X16
Heating
- Gas
Cooling
- Central Air, Wall/Window Unit(s)
Appliances
- Included: Some Electric Appliances, Dishwasher, Microwave, Refrigerator, Stove
Features
- Kitchen Island, Window Treatments
- Flooring: Hardwood, Laminate, Carpet
- Windows: Multi Pane, Screens, Window Treatments
- Basement: Unfinished,Walk-Out Access
- Number of fireplaces: 3
- Fireplace features: Gas
Interior area
- Total structure area: 2,322
- Total interior livable area: 2,322 sqft
Property
Parking
- Total spaces: 1
- Parking features: Built In, Garage Door Opener
- Has attached garage: Yes
Features
- Levels: Three Or More
- Stories: 3
- Pool features: None
Lot
- Size: 8,076 sqft
- Dimensions: 0.1854
Details
- Parcel number: 0020P00271000000
Construction
Type & style
- Home type: SingleFamily
- Architectural style: Three Story,Victorian
- Property subtype: Single Family Residence
Materials
- Brick
- Roof: Asphalt
Condition
- Resale
- Year built: 1910
Utilities & green energy
- Sewer: Public Sewer
- Water: Public
Community & neighborhood
Community
- Community features: Public Transportation
Location
- Region: Pittsburgh
Price history
| Date | Event | Price |
|---|---|---|
| 2/10/2024 | Listing removed | $175,000$75/sqft |
Source: BHHS broker feed #1628677 | ||
| 2/9/2024 | Pending sale | $175,000-6%$75/sqft |
Source: BHHS broker feed #1628677 | ||
| 2/8/2024 | Sold | $186,170+6.4%$80/sqft |
Source: | ||
| 12/28/2023 | Contingent | $175,000$75/sqft |
Source: | ||
| 12/23/2023 | Listed for sale | $175,000$75/sqft |
Source: | ||
Public tax history
| Year | Property taxes | Tax assessment |
|---|---|---|
| 2025 | $1,149 +6.8% | $46,700 |
| 2024 | $1,076 +387.1% | $46,700 |
| 2023 | $221 | $46,700 |
Find assessor info on the county website
Neighborhood: Crafton Heights
Nearby schools
GreatSchools rating
- 4/10PITTSBURGH LANGLEY K-8Grades: PK-8Distance: 1 mi
- NAPittsburgh ConroyGrades: K-12Distance: 1 mi
- 5/10Pittsburgh Classical 6-8Grades: PK,6-8Distance: 0.4 mi
Schools provided by the listing agent
- District: Pittsburgh
Source: WPMLS. This data may not be complete. We recommend contacting the local school district to confirm school assignments for this home.

Get pre-qualified for a loan
At Zillow Home Loans, we can pre-qualify you in as little as 5 minutes with no impact to your credit score.An equal housing lender. NMLS #10287.


