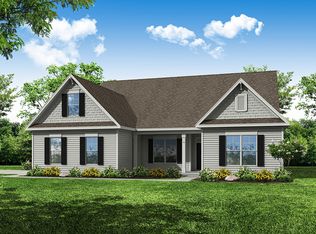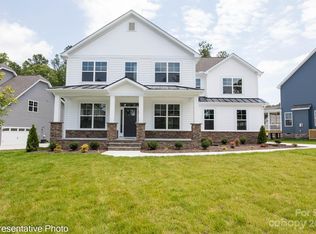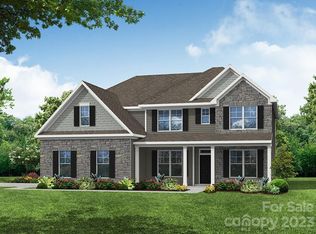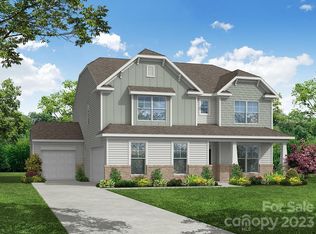Closed
$601,840
2043 Autumn Dr #9, Monroe, NC 28110
6beds
3,474sqft
Single Family Residence
Built in 2024
0.46 Acres Lot
$603,900 Zestimate®
$173/sqft
$3,109 Estimated rent
Home value
$603,900
$562,000 - $652,000
$3,109/mo
Zestimate® history
Loading...
Owner options
Explore your selling options
What's special
Welcome Home to Hamilton Estates, featuring a limited number of luxury homes on half-acre homesites in a quiet, yet convenient location. This beautiful 6-BR/4-Bath home includes a guest bedroom & full bath on the main level, a large kitchen with breakfast space, a family room & a formal dining room. The second floor includes the large primary suite, 3 additional bedrooms, a loft, & laundry room. The third floor has a large bedroom and full bath. Exciting features include white kitchen cabinets with soft-close doors, quartz kitchen counters, laundry room sink, fireplace with marble surround, metal stair balusters, primary bath with extended tile shower, drop-zone and more! Enjoy the outdoors on the screened porch or rear 12x12 patio. Hamilton Estates is less than one mile from Hwy 74 & convenient to both I-485 & Hwy 74 Bypass for easy access to Indian Trail, Wesley Chapel, Monroe, & the greater Charlotte area.
Zillow last checked: 8 hours ago
Listing updated: December 20, 2024 at 11:34am
Listing Provided by:
Michael Conley mconley@eastwoodhomes.com,
Eastwood Homes
Bought with:
Lowakea Jackson
Costello Real Estate and Investments LLC
Source: Canopy MLS as distributed by MLS GRID,MLS#: 4159982
Facts & features
Interior
Bedrooms & bathrooms
- Bedrooms: 6
- Bathrooms: 5
- Full bathrooms: 4
- 1/2 bathrooms: 1
- Main level bedrooms: 1
Primary bedroom
- Level: Upper
Primary bedroom
- Level: Upper
Bedroom s
- Level: Main
Bedroom s
- Level: Upper
Bedroom s
- Level: Upper
Bedroom s
- Level: Upper
Bedroom s
- Level: Third
Bedroom s
- Level: Main
Bedroom s
- Level: Upper
Bedroom s
- Level: Upper
Bedroom s
- Level: Upper
Bedroom s
- Level: Third
Bathroom full
- Level: Main
Bathroom full
- Level: Upper
Bathroom full
- Level: Upper
Bathroom full
- Level: Third
Bathroom full
- Level: Main
Bathroom full
- Level: Upper
Bathroom full
- Level: Upper
Bathroom full
- Level: Third
Breakfast
- Level: Main
Breakfast
- Level: Main
Dining room
- Level: Main
Dining room
- Level: Main
Family room
- Level: Main
Family room
- Level: Main
Kitchen
- Level: Main
Kitchen
- Level: Main
Laundry
- Level: Upper
Laundry
- Level: Upper
Loft
- Level: Upper
Loft
- Level: Upper
Heating
- Forced Air, Natural Gas
Cooling
- Central Air
Appliances
- Included: Dishwasher, Disposal, Electric Water Heater, Exhaust Fan, Gas Cooktop, Microwave, Self Cleaning Oven, Wall Oven, Wine Refrigerator
- Laundry: Electric Dryer Hookup, Laundry Room
Features
- Drop Zone, Kitchen Island, Tray Ceiling(s)(s), Walk-In Closet(s), Walk-In Pantry
- Flooring: Carpet, Tile, Vinyl
- Doors: Insulated Door(s)
- Windows: Insulated Windows
- Has basement: No
- Fireplace features: Family Room, Gas Vented
Interior area
- Total structure area: 3,098
- Total interior livable area: 3,474 sqft
- Finished area above ground: 3,474
- Finished area below ground: 0
Property
Parking
- Total spaces: 3
- Parking features: Driveway, Attached Garage, Garage Door Opener, Garage Faces Side, Garage on Main Level
- Attached garage spaces: 3
- Has uncovered spaces: Yes
Features
- Levels: Three Or More
- Stories: 3
- Patio & porch: Front Porch, Patio, Rear Porch, Screened
Lot
- Size: 0.46 Acres
Details
- Parcel number: TBD
- Zoning: R-20
- Special conditions: Standard
Construction
Type & style
- Home type: SingleFamily
- Property subtype: Single Family Residence
Materials
- Fiber Cement, Shingle/Shake, Stone Veneer
- Foundation: Slab
- Roof: Shingle
Condition
- New construction: Yes
- Year built: 2024
Details
- Builder model: 7203/Davidson F
- Builder name: Eastwood Homes
Utilities & green energy
- Sewer: Public Sewer
- Water: City
Community & neighborhood
Security
- Security features: Carbon Monoxide Detector(s), Smoke Detector(s)
Location
- Region: Monroe
- Subdivision: Hamilton Estates
HOA & financial
HOA
- Has HOA: Yes
- HOA fee: $83 monthly
- Association name: CSI Community Management
Other
Other facts
- Listing terms: Cash,Conventional,FHA,VA Loan
- Road surface type: Concrete, Paved
Price history
| Date | Event | Price |
|---|---|---|
| 12/17/2024 | Sold | $601,840+0.5%$173/sqft |
Source: | ||
| 11/12/2024 | Pending sale | $599,000$172/sqft |
Source: | ||
| 10/10/2024 | Price change | $599,000-3.2%$172/sqft |
Source: | ||
| 10/7/2024 | Price change | $619,000-4.6%$178/sqft |
Source: | ||
| 8/15/2024 | Price change | $649,000-1.5%$187/sqft |
Source: | ||
Public tax history
Tax history is unavailable.
Neighborhood: 28110
Nearby schools
GreatSchools rating
- 6/10Rocky River ElementaryGrades: PK-5Distance: 2.3 mi
- 1/10Monroe Middle SchoolGrades: 6-8Distance: 4.1 mi
- 2/10Monroe High SchoolGrades: 9-12Distance: 4.7 mi
Schools provided by the listing agent
- Elementary: Rocky River
- Middle: Monroe
- High: Monroe
Source: Canopy MLS as distributed by MLS GRID. This data may not be complete. We recommend contacting the local school district to confirm school assignments for this home.
Get a cash offer in 3 minutes
Find out how much your home could sell for in as little as 3 minutes with a no-obligation cash offer.
Estimated market value
$603,900
Get a cash offer in 3 minutes
Find out how much your home could sell for in as little as 3 minutes with a no-obligation cash offer.
Estimated market value
$603,900



