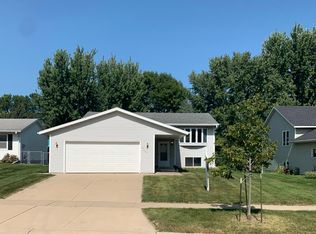Closed
$285,000
2043 50th St NW, Rochester, MN 55901
3beds
2,142sqft
Single Family Residence
Built in 1990
6,534 Square Feet Lot
$311,400 Zestimate®
$133/sqft
$1,619 Estimated rent
Home value
$311,400
$296,000 - $327,000
$1,619/mo
Zestimate® history
Loading...
Owner options
Explore your selling options
What's special
Desirable 3-bedroom rambler featuring a vaulted main floor living, eat in kitchen and dining room w/access to a newer deck! 2 nice-sized bedrooms on the main level, full bath & easy access to the attached 2-car garage. You’ll appreciate the finished LL with a family/rec room, 3/4 bath, bedroom + an additional flex room perfect for a workout room! Spacious laundry room + bonus storage room! This home offers updated vinyl windows, maintenance-free vinyl siding, updated front door & mature backyard!
Zillow last checked: 8 hours ago
Listing updated: September 01, 2024 at 12:38am
Listed by:
Denel Ihde-Sparks 507-398-5716,
Re/Max Results
Bought with:
Denel Ihde-Sparks
Re/Max Results
Source: NorthstarMLS as distributed by MLS GRID,MLS#: 6400784
Facts & features
Interior
Bedrooms & bathrooms
- Bedrooms: 3
- Bathrooms: 2
- Full bathrooms: 1
- 3/4 bathrooms: 1
Bedroom 1
- Level: Main
- Area: 143.75 Square Feet
- Dimensions: 11.5x12.5
Bedroom 2
- Level: Main
- Area: 120 Square Feet
- Dimensions: 10.0x12.0
Bedroom 3
- Level: Basement
- Area: 132 Square Feet
- Dimensions: 11.0x12.0
Bonus room
- Level: Basement
- Area: 143.75 Square Feet
- Dimensions: 11.5x12.5
Deck
- Level: Main
- Area: 144 Square Feet
- Dimensions: 12.0x12.0
Dining room
- Level: Main
- Area: 131.25 Square Feet
- Dimensions: 10.5x12.5
Kitchen
- Level: Main
- Area: 150 Square Feet
- Dimensions: 12.0x12.5
Laundry
- Level: Basement
- Area: 121 Square Feet
- Dimensions: 11.0x11.0
Living room
- Level: Main
- Area: 218.75 Square Feet
- Dimensions: 12.5x17.5
Recreation room
- Level: Basement
- Area: 336 Square Feet
- Dimensions: 14.0x24.0
Storage
- Level: Basement
- Area: 48 Square Feet
- Dimensions: 6.0x8.0
Utility room
- Level: Basement
Heating
- Forced Air
Cooling
- Central Air
Appliances
- Included: Disposal, Dryer, Humidifier, Gas Water Heater, Water Filtration System, Microwave, Range, Refrigerator, Washer
Features
- Basement: Egress Window(s),Finished,Full,Storage Space
- Has fireplace: No
Interior area
- Total structure area: 2,142
- Total interior livable area: 2,142 sqft
- Finished area above ground: 1,104
- Finished area below ground: 1,038
Property
Parking
- Total spaces: 2
- Parking features: Attached, Concrete, Floor Drain, Garage Door Opener
- Attached garage spaces: 2
- Has uncovered spaces: Yes
- Details: Garage Dimensions (22x24)
Accessibility
- Accessibility features: None
Features
- Levels: One
- Stories: 1
- Patio & porch: Deck
- Fencing: Chain Link,Full
Lot
- Size: 6,534 sqft
- Dimensions: 60 x 109
Details
- Additional structures: Storage Shed
- Foundation area: 1104
- Parcel number: 741523045855
- Zoning description: Residential-Single Family
Construction
Type & style
- Home type: SingleFamily
- Property subtype: Single Family Residence
Materials
- Vinyl Siding
Condition
- Age of Property: 34
- New construction: No
- Year built: 1990
Utilities & green energy
- Gas: Natural Gas
- Sewer: City Sewer/Connected
- Water: City Water/Connected
Community & neighborhood
Location
- Region: Rochester
- Subdivision: Cimarron 11th
HOA & financial
HOA
- Has HOA: No
Price history
| Date | Event | Price |
|---|---|---|
| 9/1/2023 | Sold | $285,000+3.6%$133/sqft |
Source: | ||
| 7/22/2023 | Pending sale | $275,000$128/sqft |
Source: | ||
| 7/20/2023 | Listed for sale | $275,000$128/sqft |
Source: | ||
Public tax history
| Year | Property taxes | Tax assessment |
|---|---|---|
| 2025 | $3,492 +17.1% | $266,600 +8.6% |
| 2024 | $2,982 | $245,600 +4.6% |
| 2023 | -- | $234,700 +5.5% |
Find assessor info on the county website
Neighborhood: Cimarron
Nearby schools
GreatSchools rating
- 6/10Overland Elementary SchoolGrades: PK-5Distance: 1 mi
- 3/10Dakota Middle SchoolGrades: 6-8Distance: 2.9 mi
- 8/10Century Senior High SchoolGrades: 8-12Distance: 3.9 mi
Schools provided by the listing agent
- Elementary: Overland
- Middle: Dakota
- High: Century
Source: NorthstarMLS as distributed by MLS GRID. This data may not be complete. We recommend contacting the local school district to confirm school assignments for this home.
Get a cash offer in 3 minutes
Find out how much your home could sell for in as little as 3 minutes with a no-obligation cash offer.
Estimated market value$311,400
Get a cash offer in 3 minutes
Find out how much your home could sell for in as little as 3 minutes with a no-obligation cash offer.
Estimated market value
$311,400
