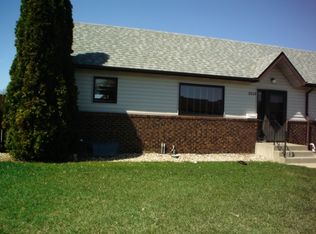Sold on 02/21/23
Price Unknown
2043 12th St NW, Minot, ND 58703
2beds
3baths
1,864sqft
Townhouse
Built in 1992
-- sqft lot
$210,900 Zestimate®
$--/sqft
$1,580 Estimated rent
Home value
$210,900
$196,000 - $226,000
$1,580/mo
Zestimate® history
Loading...
Owner options
Explore your selling options
What's special
This adorable ranch-style townhouse with an open floorplan is ready for a new homeowner. This quaint townhome has two bedrooms on the main floor, a 3/4 bath en suite, and another full bath. Convenient main floor laundry and a walk-out sliding glass door to a cozy deck with a hot tub and a small garden/grass area, all within the fenced-in backyard. The finished basement has a 3/4 bath and endless possibilities. Association fees are $50 per month for lawn maintenance and snow removal.
Zillow last checked: 8 hours ago
Listing updated: February 21, 2023 at 02:04pm
Listed by:
Brandy Halland 701-578-5316,
BROKERS 12, INC.
Source: Minot MLS,MLS#: 222014
Facts & features
Interior
Bedrooms & bathrooms
- Bedrooms: 2
- Bathrooms: 3
- Main level bathrooms: 2
- Main level bedrooms: 2
Primary bedroom
- Description: W / Ensuite &walk-in Closet
- Level: Main
Bedroom 1
- Level: Main
Dining room
- Description: Open Floor Plan
- Level: Main
Family room
- Description: Large W / Entertainment Bar
- Level: Basement
Kitchen
- Level: Main
Living room
- Description: Lots Of Light
- Level: Main
Heating
- Forced Air, Natural Gas
Cooling
- Central Air
Appliances
- Included: Microwave, Dishwasher, Refrigerator, Range/Oven, Washer, Dryer
- Laundry: Main Level
Features
- Flooring: Carpet, Linoleum
- Basement: Finished,Full
- Has fireplace: No
Interior area
- Total structure area: 1,864
- Total interior livable area: 1,864 sqft
- Finished area above ground: 932
Property
Parking
- Total spaces: 2
- Parking features: Attached, Garage: 220 V, Lights, Opener, Sheet Rock, Driveway: Concrete, Paved
- Attached garage spaces: 2
- Has uncovered spaces: Yes
Features
- Levels: One
- Stories: 1
- Patio & porch: Deck
- Exterior features: Sprinkler
- Has spa: Yes
- Spa features: Private
- Fencing: Fenced
Details
- Parcel number: MI117090000060
- Zoning: R3C
Construction
Type & style
- Home type: Townhouse
- Property subtype: Townhouse
Materials
- Foundation: Concrete Perimeter
- Roof: Asphalt
Condition
- New construction: No
- Year built: 1992
Utilities & green energy
- Sewer: City
- Utilities for property: Cable Connected
Community & neighborhood
Location
- Region: Minot
HOA & financial
HOA
- Has HOA: Yes
- HOA fee: $50 monthly
Price history
| Date | Event | Price |
|---|---|---|
| 2/21/2023 | Sold | -- |
Source: | ||
| 2/9/2023 | Pending sale | $199,900$107/sqft |
Source: | ||
| 1/26/2023 | Contingent | $199,900$107/sqft |
Source: | ||
| 1/10/2023 | Price change | $199,900-2.4%$107/sqft |
Source: | ||
| 10/28/2022 | Listed for sale | $204,900+10.8%$110/sqft |
Source: | ||
Public tax history
| Year | Property taxes | Tax assessment |
|---|---|---|
| 2024 | $2,169 -19.3% | $181,000 +5.2% |
| 2023 | $2,687 | $172,000 +7.5% |
| 2022 | -- | $160,000 +3.2% |
Find assessor info on the county website
Neighborhood: 58703
Nearby schools
GreatSchools rating
- 5/10Lewis And Clark Elementary SchoolGrades: PK-5Distance: 0.3 mi
- 5/10Erik Ramstad Middle SchoolGrades: 6-8Distance: 1.2 mi
- NASouris River Campus Alternative High SchoolGrades: 9-12Distance: 0.9 mi
Schools provided by the listing agent
- District: Minot #1
Source: Minot MLS. This data may not be complete. We recommend contacting the local school district to confirm school assignments for this home.
