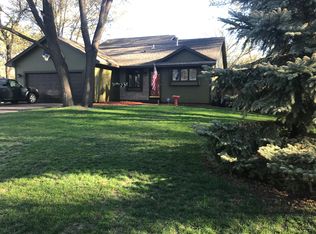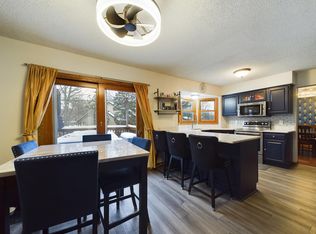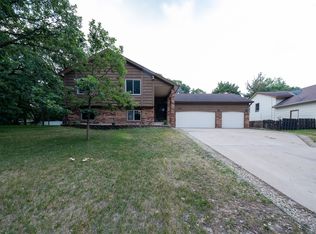Closed
$390,000
2043 128th Ln NW, Coon Rapids, MN 55448
4beds
2,227sqft
Single Family Residence
Built in 1985
0.25 Acres Lot
$397,100 Zestimate®
$175/sqft
$2,557 Estimated rent
Home value
$397,100
$361,000 - $437,000
$2,557/mo
Zestimate® history
Loading...
Owner options
Explore your selling options
What's special
Lovely 4 bed, 2 bath split level with custom built in bathroom cabinets with quiet close doors and drawers. Updated vanity with dual sinks and 36 inch countertops with tiled floors. Brand new wood flooring through the upper level kitchen and dining room area. New carpet in all 4 bedrooms, living room and the stairway. New kitchen island with granite counter top 6ft X 3ft with 8 quiet close drawers. Kitchen was remodeled less than 5 years ago. The walk out lower level has a nice fireplace insert, brand new ceramic tile floors, a nice game room and plenty of natural lighting. The lower level 3/4 bath also has a tiled shower with newer fixtures, custom built vanity, nice built in cabinets with quiet close drawers as well. As you walk out the lower level you have a spacious 24X17 patio overlooking a big backyard with a 6ft privacy fence. Complete with a 8x12 dbl door storage shed for all the toys. Sale of home subject to Sellers finding a home of choice so be flexible on a close date.
Zillow last checked: 8 hours ago
Listing updated: May 30, 2025 at 12:02am
Listed by:
Stan Weber 651-485-9100,
RE/MAX Results
Bought with:
James Andersen
eXp Realty
Source: NorthstarMLS as distributed by MLS GRID,MLS#: 6523070
Facts & features
Interior
Bedrooms & bathrooms
- Bedrooms: 4
- Bathrooms: 2
- Full bathrooms: 1
- 3/4 bathrooms: 1
Bedroom 1
- Level: Main
- Area: 168 Square Feet
- Dimensions: 14x12
Bedroom 2
- Level: Main
- Area: 120 Square Feet
- Dimensions: 12x10
Bedroom 3
- Level: Lower
- Area: 143 Square Feet
- Dimensions: 13x11
Bedroom 4
- Level: Lower
- Area: 132 Square Feet
- Dimensions: 12x11
Deck
- Level: Main
- Area: 168 Square Feet
- Dimensions: 14x12
Dining room
- Level: Main
- Area: 120 Square Feet
- Dimensions: 12x10
Family room
- Level: Lower
- Area: 312 Square Feet
- Dimensions: 24x13
Kitchen
- Level: Main
- Area: 120 Square Feet
- Dimensions: 12x10
Laundry
- Level: Lower
- Area: 105 Square Feet
- Dimensions: 15x7
Living room
- Level: Main
- Area: 286 Square Feet
- Dimensions: 22x13
Heating
- Forced Air
Cooling
- Central Air
Appliances
- Included: Dishwasher, Electric Water Heater, Exhaust Fan, Microwave, Range, Refrigerator, Stainless Steel Appliance(s)
Features
- Basement: Egress Window(s),Finished,Full,Walk-Out Access
- Number of fireplaces: 1
- Fireplace features: Family Room, Insert
Interior area
- Total structure area: 2,227
- Total interior livable area: 2,227 sqft
- Finished area above ground: 1,137
- Finished area below ground: 834
Property
Parking
- Total spaces: 2
- Parking features: Attached, Concrete, Garage Door Opener, Heated Garage
- Attached garage spaces: 2
- Has uncovered spaces: Yes
- Details: Garage Dimensions (23x20), Garage Door Height (7), Garage Door Width (16)
Accessibility
- Accessibility features: None
Features
- Levels: Multi/Split
- Patio & porch: Deck
- Fencing: Privacy,Wood
Lot
- Size: 0.25 Acres
- Dimensions: 82 x 150 x 50 x 162
Details
- Additional structures: Storage Shed
- Foundation area: 1090
- Parcel number: 033124310014
- Zoning description: Residential-Single Family
Construction
Type & style
- Home type: SingleFamily
- Property subtype: Single Family Residence
Materials
- Fiber Board, Wood Siding
- Roof: Age Over 8 Years
Condition
- Age of Property: 40
- New construction: No
- Year built: 1985
Utilities & green energy
- Electric: Circuit Breakers, 100 Amp Service
- Gas: Natural Gas
- Sewer: City Sewer/Connected
- Water: City Water/Connected
Community & neighborhood
Location
- Region: Coon Rapids
- Subdivision: Oaks Of Shenandoah 1st Add
HOA & financial
HOA
- Has HOA: No
Other
Other facts
- Road surface type: Paved
Price history
| Date | Event | Price |
|---|---|---|
| 5/29/2024 | Sold | $390,000+6.8%$175/sqft |
Source: | ||
| 5/10/2024 | Pending sale | $365,000$164/sqft |
Source: | ||
| 4/26/2024 | Listed for sale | $365,000+87.2%$164/sqft |
Source: | ||
| 8/9/2013 | Sold | $195,000-1.5%$88/sqft |
Source: | ||
| 7/11/2013 | Price change | $197,900-0.8%$89/sqft |
Source: Greater Midwest Realty #4374023 | ||
Public tax history
| Year | Property taxes | Tax assessment |
|---|---|---|
| 2024 | $3,650 -0.6% | $335,168 -0.5% |
| 2023 | $3,671 +19.5% | $336,739 -3.3% |
| 2022 | $3,072 +3.9% | $348,075 +28% |
Find assessor info on the county website
Neighborhood: 55448
Nearby schools
GreatSchools rating
- 4/10Morris Bye Elementary SchoolGrades: K-5Distance: 1.5 mi
- 4/10Coon Rapids Middle SchoolGrades: 6-8Distance: 1.7 mi
- 5/10Coon Rapids Senior High SchoolGrades: 9-12Distance: 1.6 mi
Get a cash offer in 3 minutes
Find out how much your home could sell for in as little as 3 minutes with a no-obligation cash offer.
Estimated market value
$397,100
Get a cash offer in 3 minutes
Find out how much your home could sell for in as little as 3 minutes with a no-obligation cash offer.
Estimated market value
$397,100


