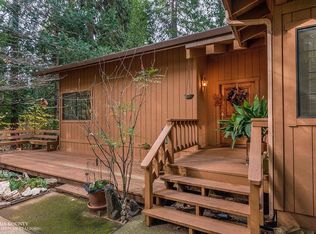Closed
$770,000
20429 Scotts Flat Rd, Nevada City, CA 95959
4beds
3,550sqft
Single Family Residence
Built in 1995
4.77 Acres Lot
$776,600 Zestimate®
$217/sqft
$3,668 Estimated rent
Home value
$776,600
$683,000 - $878,000
$3,668/mo
Zestimate® history
Loading...
Owner options
Explore your selling options
What's special
This beautiful mountain lake retreat, situated on 4.77 acres of land, boasts 3,550 square feet of living space, featuring 4 bedrooms, and 3 baths. The main level of the home offers a well-equipped kitchen, a dining area with a pellet stove, office space, mudroom, laundry room, a sunroom connected to the primary suite, and an additional bedroom with its own bath. The kitchen offers an abundance of custom cabinets, island, Viking stove, and pantry. The spacious living room is enhanced by vaulted ceilings, a pellet stove for added warmth and comfort, and direct access to the deck. The primary suite features its own private deck, a sunroom for quiet reading, a spacious walk-in closet, double vanities, and a generously sized shower. On the lower level, you'll find an expansive game room, two bedrooms, and a bath. This space is perfect for accommodating a large number of guests, and it offers direct access to a private deck with a hot tub. The Tree House is also located on the upper deck, providing further versatility and enjoyment of the mountain setting. The property also includes a detached garage in addition to an attached 2-car garage with workshop. Ample storage space is available underneath the house as well! Just minutes to Scott's Flat Lake and 5 minutes to Nevada City!
Zillow last checked: 8 hours ago
Listing updated: August 08, 2024 at 07:08pm
Listed by:
Debbie Dejesus DRE #01940658 530-913-7295,
Re/Max Gold
Bought with:
Lauren Barry, DRE #02032397
eXp Realty of California Inc
Source: MetroList Services of CA,MLS#: 224037541Originating MLS: MetroList Services, Inc.
Facts & features
Interior
Bedrooms & bathrooms
- Bedrooms: 4
- Bathrooms: 3
- Full bathrooms: 3
Primary bedroom
- Features: Balcony, Sitting Room, Closet, Outside Access
Primary bathroom
- Features: Shower Stall(s), Double Vanity, Granite Counters, Tile, Walk-In Closet(s), Window
Dining room
- Features: Bar, Dining/Family Combo, Formal Area
Kitchen
- Features: Breakfast Area, Pantry Closet, Granite Counters, Kitchen Island, Tile Counters
Heating
- Pellet Stove, Propane, Central, Fireplace(s)
Cooling
- Ceiling Fan(s), None
Appliances
- Included: Built-In Gas Oven, Built-In Refrigerator, Trash Compactor, Dishwasher, Disposal, Microwave, Dryer, Washer
- Laundry: Laundry Room, Cabinets, Sink, Ground Floor, Inside Room
Features
- Flooring: Carpet, Tile, Wood
- Has fireplace: No
Interior area
- Total interior livable area: 3,550 sqft
Property
Parking
- Total spaces: 3
- Parking features: Garage Faces Side, Guest, Interior Access
- Garage spaces: 3
- Has uncovered spaces: Yes
Features
- Stories: 2
Lot
- Size: 4.77 Acres
- Features: Low Maintenance
Details
- Additional structures: Second Garage, Other
- Parcel number: 036150042000
- Zoning description: AG-5
- Special conditions: Standard
Construction
Type & style
- Home type: SingleFamily
- Property subtype: Single Family Residence
Materials
- Stone, Wood
- Foundation: Raised
- Roof: Composition
Condition
- Year built: 1995
Utilities & green energy
- Sewer: Septic System
- Water: Well
- Utilities for property: Propane Tank Owned
Community & neighborhood
Location
- Region: Nevada City
Other
Other facts
- Price range: $770K - $770K
Price history
| Date | Event | Price |
|---|---|---|
| 8/9/2024 | Pending sale | $825,000+7.1%$232/sqft |
Source: MetroList Services of CA #224037541 Report a problem | ||
| 8/8/2024 | Sold | $770,000-6.7%$217/sqft |
Source: MetroList Services of CA #224037541 Report a problem | ||
| 6/24/2024 | Contingent | $825,000$232/sqft |
Source: MetroList Services of CA #224037541 Report a problem | ||
| 5/16/2024 | Price change | $825,000-5.7%$232/sqft |
Source: MetroList Services of CA #224037541 Report a problem | ||
| 4/15/2024 | Listed for sale | $875,000$246/sqft |
Source: MetroList Services of CA #224037541 Report a problem | ||
Public tax history
| Year | Property taxes | Tax assessment |
|---|---|---|
| 2025 | $8,249 +39.7% | $770,000 +42.4% |
| 2024 | $5,905 +2% | $540,555 +2% |
| 2023 | $5,790 +2.1% | $529,957 +2% |
Find assessor info on the county website
Neighborhood: 95959
Nearby schools
GreatSchools rating
- 6/10Seven Hills Intermediate SchoolGrades: 4-8Distance: 4 mi
- 7/10Nevada Union High SchoolGrades: 9-12Distance: 5.7 mi
- 7/10Deer Creek Elementary SchoolGrades: K-3Distance: 4.1 mi
Get a cash offer in 3 minutes
Find out how much your home could sell for in as little as 3 minutes with a no-obligation cash offer.
Estimated market value$776,600
Get a cash offer in 3 minutes
Find out how much your home could sell for in as little as 3 minutes with a no-obligation cash offer.
Estimated market value
$776,600
