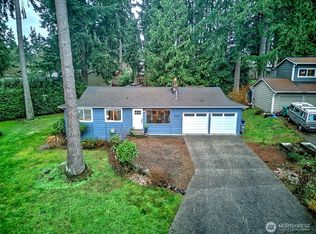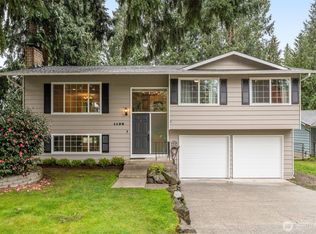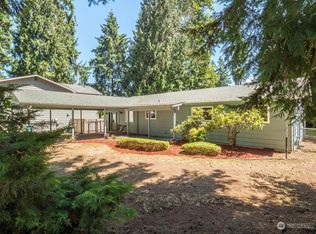Sold
Listed by:
Vince M Grant,
RE/MAX Elite,
Andrew Saddler,
RE/MAX Elite
Bought with: Windermere Northlake
$885,000
20429 11th Drive SE, Bothell, WA 98012
4beds
2,088sqft
Single Family Residence
Built in 1977
6,969.6 Square Feet Lot
$853,400 Zestimate®
$424/sqft
$3,788 Estimated rent
Home value
$853,400
Estimated sales range
Not available
$3,788/mo
Zestimate® history
Loading...
Owner options
Explore your selling options
What's special
Beautifully remodeled two-story on super quiet, dead-end street surrounded by well-kept homes. Over $75,000 recently spent remodeling kitchen, main level bathroom, primary bathroom, and full bathroom upstairs. All new flooring, including luxury vinyl plank on main level, custom tile in kitchen and bathrooms and new carpet upstairs. Huge, level, fully fenced and usable lot with RV parking. Efficient gas heat and vinyl windows. Fantastic quiet neighborhood close to Bothell Landing Park, North Creek Park, UW Bothell and great freeway access. Great floor plan with four bedrooms up, family room off kitchen and spacious master with private bath and walk-in closet. Award-winning North Shore schools. Pre-inspection attached to listing.
Zillow last checked: 8 hours ago
Listing updated: March 23, 2025 at 04:01am
Offers reviewed: Jan 27
Listed by:
Vince M Grant,
RE/MAX Elite,
Andrew Saddler,
RE/MAX Elite
Bought with:
Marella Alejandrino, 109195
Windermere Northlake
Source: NWMLS,MLS#: 2325185
Facts & features
Interior
Bedrooms & bathrooms
- Bedrooms: 4
- Bathrooms: 3
- Full bathrooms: 1
- 3/4 bathrooms: 1
- 1/2 bathrooms: 1
- Main level bathrooms: 1
Primary bedroom
- Level: Second
Bedroom
- Level: Second
Bedroom
- Level: Second
Bedroom
- Level: Second
Bathroom full
- Level: Second
Bathroom three quarter
- Level: Second
Other
- Level: Main
Dining room
- Level: Main
Entry hall
- Level: Main
Family room
- Level: Main
Kitchen with eating space
- Level: Main
Living room
- Level: Main
Heating
- Fireplace(s), Baseboard, Forced Air
Cooling
- None
Appliances
- Included: Dishwasher(s), Dryer(s), Refrigerator(s), Stove(s)/Range(s), Washer(s), Water Heater: Gas, Water Heater Location: Garage
Features
- Dining Room
- Flooring: Ceramic Tile, Vinyl Plank, Carpet
- Windows: Double Pane/Storm Window
- Basement: None
- Number of fireplaces: 1
- Fireplace features: Wood Burning, Main Level: 1, Fireplace
Interior area
- Total structure area: 2,088
- Total interior livable area: 2,088 sqft
Property
Parking
- Total spaces: 2
- Parking features: Driveway, Attached Garage, Off Street, RV Parking
- Attached garage spaces: 2
Features
- Levels: Two
- Stories: 2
- Entry location: Main
- Patio & porch: Ceramic Tile, Double Pane/Storm Window, Dining Room, Fireplace, Walk-In Closet(s), Wall to Wall Carpet, Water Heater
- Has view: Yes
- View description: Territorial
Lot
- Size: 6,969 sqft
- Dimensions: 49 x 79 x 71 x 86 x 51
- Features: Curbs, Dead End Street, Paved, Sidewalk, Cable TV, Fenced-Fully, High Speed Internet, Patio, RV Parking
- Topography: Level
- Residential vegetation: Garden Space
Details
- Parcel number: 00657400003000
- Zoning: R9600
- Zoning description: Jurisdiction: County
- Special conditions: Standard
- Other equipment: Leased Equipment: N/A
Construction
Type & style
- Home type: SingleFamily
- Property subtype: Single Family Residence
Materials
- Brick, Metal/Vinyl, Wood Siding
- Foundation: Poured Concrete
- Roof: Composition
Condition
- Good
- Year built: 1977
- Major remodel year: 1977
Utilities & green energy
- Electric: Company: Snohomish PUD
- Sewer: Sewer Connected, Company: Alderwood Wastewater District
- Water: Public, Company: Alderwood Water District
- Utilities for property: Comcast, Xfinity
Community & neighborhood
Location
- Region: Bothell
- Subdivision: Canyon Park
Other
Other facts
- Listing terms: Cash Out,Conventional,FHA,VA Loan
- Cumulative days on market: 67 days
Price history
| Date | Event | Price |
|---|---|---|
| 2/20/2025 | Sold | $885,000+10.6%$424/sqft |
Source: | ||
| 1/28/2025 | Pending sale | $800,000$383/sqft |
Source: | ||
| 1/23/2025 | Listed for sale | $800,000+255.6%$383/sqft |
Source: | ||
| 11/22/2024 | Listing removed | $3,400$2/sqft |
Source: Zillow Rentals Report a problem | ||
| 11/8/2024 | Listed for rent | $3,400+47.8%$2/sqft |
Source: Zillow Rentals Report a problem | ||
Public tax history
| Year | Property taxes | Tax assessment |
|---|---|---|
| 2024 | $6,146 +3.5% | $725,000 +2.8% |
| 2023 | $5,937 -15.8% | $705,400 -22.9% |
| 2022 | $7,048 +16.9% | $915,500 +46.4% |
Find assessor info on the county website
Neighborhood: 98012
Nearby schools
GreatSchools rating
- 8/10Crystal Springs Elementary SchoolGrades: PK-5Distance: 1 mi
- 7/10Canyon Park Jr High SchoolGrades: 6-8Distance: 2.3 mi
- 9/10Bothell High SchoolGrades: 9-12Distance: 3.8 mi
Schools provided by the listing agent
- Elementary: Canyon Creek Elem
- Middle: Skyview Middle School
- High: Bothell Hs
Source: NWMLS. This data may not be complete. We recommend contacting the local school district to confirm school assignments for this home.
Get a cash offer in 3 minutes
Find out how much your home could sell for in as little as 3 minutes with a no-obligation cash offer.
Estimated market value$853,400
Get a cash offer in 3 minutes
Find out how much your home could sell for in as little as 3 minutes with a no-obligation cash offer.
Estimated market value
$853,400



