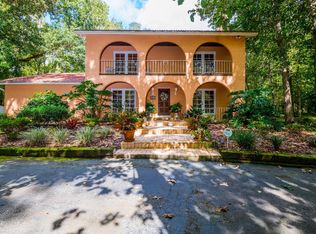Country Living minutes away for the city! This 3,700 square foot house in the Royal Oaks Subdivision that sits on 2.5 acres has so much to offer. There are 3 bedrooms and 3 full baths downstairs. Upstairs you will find a huge bedroom, with it's own private balcony, a full bathroom and a large living room. It could be the perfect mother-in-law suit. The kitchen has beautiful views of the backyard with a peninsula island and area for a dining room table. (Seller would like to leave their table.) The 2 living rooms downstairs share a wood burning fireplace. Outside has two, 2 car garages with an air conditioned fire safe room. There is a screened in back porch with a hot tub! So many more will thought-out details for you to come see!
This property is off market, which means it's not currently listed for sale or rent on Zillow. This may be different from what's available on other websites or public sources.

