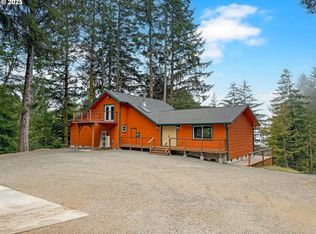Sold
$539,000
20426 Whaleshead Rd, Brookings, OR 97415
5beds
1,782sqft
Residential, Manufactured Home
Built in 2008
5.81 Acres Lot
$531,500 Zestimate®
$302/sqft
$1,974 Estimated rent
Home value
$531,500
Estimated sales range
Not available
$1,974/mo
Zestimate® history
Loading...
Owner options
Explore your selling options
What's special
Discover the perfect blend of privacy, space, and modern updates in this captivating property, set on a sprawling 5.81-acre lot. Offering an idyllic country lifestyle with the convenience of being only 15 minutes away from town amenities, this home is a haven for those looking to enjoy the best of both worlds.Nestled amidst lush, usable acreage that basks in abundant sunlight, ideal for gardening and outdoor activities, this 1,782 sq ft manufactured home has been thoughtfully updated to accommodate a growing family's needs. Recent enhancements include a fresh coat of interior paint, new floor coverings, updated kitchen and bathrooms and a clever reconfiguration of a large room into two additional bedrooms, increasing the count to a comfortable five bedrooms and two baths. Adding to its charm is a cool updated yurt reminiscent of photos from Pinterest, serving as a unique personal space that promises a memorable experience for guest. Plenty of useable land that offers endless opportunities for gardening and sustainable living. This property is a true sanctuary, where country living meets convenience in a serene, private setting. Don't miss the chance to view this home and start envisioning your new life surrounded by nature's beauty.
Zillow last checked: 8 hours ago
Listing updated: June 27, 2024 at 08:23am
Listed by:
Marie Curtis 541-412-9535,
RE/MAX Coast and Country
Bought with:
Amanda Keady, 201238115
RE/MAX Ultimate Coastal Properties
Source: RMLS (OR),MLS#: 24674041
Facts & features
Interior
Bedrooms & bathrooms
- Bedrooms: 5
- Bathrooms: 2
- Full bathrooms: 2
- Main level bathrooms: 2
Primary bedroom
- Level: Main
Bedroom 2
- Level: Main
Bedroom 3
- Level: Main
Bedroom 4
- Level: Main
Bedroom 5
- Level: Main
Dining room
- Level: Main
Kitchen
- Level: Main
Living room
- Level: Main
Heating
- Heat Pump
Cooling
- Heat Pump
Appliances
- Included: Disposal, Free-Standing Range, Free-Standing Refrigerator, Electric Water Heater
- Laundry: Laundry Room
Features
- Vaulted Ceiling(s)
- Flooring: Laminate, Wall to Wall Carpet
- Windows: Double Pane Windows, Vinyl Frames
- Number of fireplaces: 1
- Fireplace features: Stove, Wood Burning
Interior area
- Total structure area: 1,782
- Total interior livable area: 1,782 sqft
Property
Parking
- Total spaces: 2
- Parking features: Driveway, Detached
- Garage spaces: 2
- Has uncovered spaces: Yes
Accessibility
- Accessibility features: Main Floor Bedroom Bath, Natural Lighting, One Level, Accessibility
Features
- Levels: One
- Stories: 1
- Exterior features: Dog Run, Yard
- Has view: Yes
- View description: Mountain(s), Trees/Woods
Lot
- Size: 5.81 Acres
- Features: Gentle Sloping, Level, Private, Secluded, Trees, Acres 5 to 7
Details
- Parcel number: R10160, R37454
- Zoning: RR10
Construction
Type & style
- Home type: MobileManufactured
- Property subtype: Residential, Manufactured Home
Materials
- T111 Siding
- Foundation: Pillar/Post/Pier
- Roof: Composition
Condition
- Approximately
- New construction: No
- Year built: 2008
Utilities & green energy
- Sewer: Septic Tank, Standard Septic
- Water: Shallow Well
Community & neighborhood
Location
- Region: Brookings
Other
Other facts
- Body type: Double Wide
- Listing terms: Cash,Conventional
- Road surface type: Dirt, Gravel
Price history
| Date | Event | Price |
|---|---|---|
| 6/27/2024 | Sold | $539,000-1.8%$302/sqft |
Source: | ||
| 4/26/2024 | Pending sale | $549,000$308/sqft |
Source: | ||
| 3/5/2024 | Listed for sale | $549,000+20.7%$308/sqft |
Source: | ||
| 3/21/2022 | Sold | $455,000-5%$255/sqft |
Source: | ||
| 2/6/2022 | Pending sale | $479,000$269/sqft |
Source: | ||
Public tax history
| Year | Property taxes | Tax assessment |
|---|---|---|
| 2024 | $1,440 +14.2% | $224,200 +14.9% |
| 2023 | $1,261 +2.9% | $195,140 +3% |
| 2022 | $1,226 +2.8% | $189,460 +3% |
Find assessor info on the county website
Neighborhood: 97415
Nearby schools
GreatSchools rating
- 5/10Kalmiopsis Elementary SchoolGrades: K-5Distance: 7.8 mi
- 5/10Azalea Middle SchoolGrades: 6-8Distance: 8 mi
- 4/10Brookings-Harbor High SchoolGrades: 9-12Distance: 7.9 mi
Schools provided by the listing agent
- Elementary: Kalmiopsis
- Middle: Azalea
- High: Brookings-Harbr
Source: RMLS (OR). This data may not be complete. We recommend contacting the local school district to confirm school assignments for this home.
