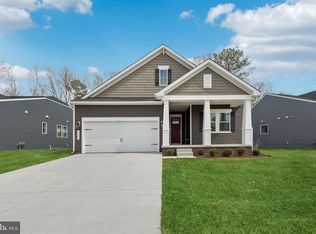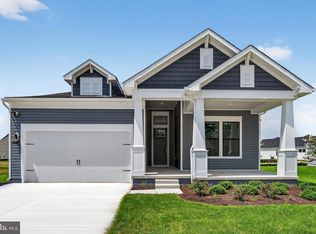Sold for $726,900 on 11/04/25
Zestimate®
$726,900
20425 Skipjack Dr, Lewes, DE 19958
3beds
2,815sqft
Single Family Residence
Built in 2025
8,000 Square Feet Lot
$726,900 Zestimate®
$258/sqft
$3,220 Estimated rent
Home value
$726,900
$691,000 - $763,000
$3,220/mo
Zestimate® history
Loading...
Owner options
Explore your selling options
What's special
This beautifully crafted 3-bedroom, 3-bath home with a 3-car garage offers an expansive open floorplan, perfect for both everyday living and entertaining. Rich with elevated design details, this residence seamlessly blends warmth and sophistication. Standout features include a screened deck, a striking stone fireplace, and stained ceiling beams paired with sleek black hardware throughout. A custom trim feature wall adds character to both the foyer and the primary bedroom, creating a memorable first impression and a serene retreat. The gourmet kitchen showcases elegant open shelving, luxury pendant lighting, and stunning quartz countertops—making it both a functional and stylish centerpiece of the home. Enjoy engineered hardwood floors throughout the main living areas, plush carpet in the loft and secondary bedrooms, and tile in the baths and laundry. The upgraded “Plus” shower in the primary suite features a frameless glass door, rain shower head, handheld sprayer, and full tile surround for a spa-like experience. For a full list of features for this home, please contact our sales representatives. Photos are for display purposes only and may not reflect actual finishes or selections.
Zillow last checked: 8 hours ago
Listing updated: November 05, 2025 at 02:22am
Listed by:
Barbara Heilman 302-378-9510,
Delaware Homes Inc
Bought with:
Unrepresented Buyer
Unrepresented Buyer Office
Source: Bright MLS,MLS#: DESU2090400
Facts & features
Interior
Bedrooms & bathrooms
- Bedrooms: 3
- Bathrooms: 3
- Full bathrooms: 3
- Main level bathrooms: 2
- Main level bedrooms: 2
Primary bedroom
- Level: Main
- Area: 208 Square Feet
- Dimensions: 13 x 16
Bedroom 2
- Level: Upper
- Area: 143 Square Feet
- Dimensions: 11 x 13
Bonus room
- Level: Main
- Area: 156 Square Feet
- Dimensions: 12 x 13
Dining room
- Level: Main
- Area: 168 Square Feet
- Dimensions: 12 x 14
Great room
- Level: Main
- Area: 378 Square Feet
- Dimensions: 18 x 21
Kitchen
- Level: Main
- Area: 180 Square Feet
- Dimensions: 10 x 18
Loft
- Level: Upper
- Area: 231 Square Feet
- Dimensions: 21 x 11
Office
- Level: Main
- Area: 168 Square Feet
- Dimensions: 12 x 14
Heating
- Forced Air, Natural Gas
Cooling
- Central Air, Electric
Appliances
- Included: Electric Water Heater
Features
- Has basement: No
- Number of fireplaces: 1
Interior area
- Total structure area: 2,815
- Total interior livable area: 2,815 sqft
- Finished area above ground: 2,815
Property
Parking
- Total spaces: 3
- Parking features: Garage Faces Front, Driveway, Attached
- Attached garage spaces: 3
- Has uncovered spaces: Yes
Accessibility
- Accessibility features: None
Features
- Levels: Two
- Stories: 2
- Pool features: Community
Lot
- Size: 8,000 sqft
Details
- Additional structures: Above Grade
- Parcel number: 33418.001490.00
- Zoning: RESIDENTIAL
- Special conditions: Standard
Construction
Type & style
- Home type: SingleFamily
- Architectural style: Ranch/Rambler
- Property subtype: Single Family Residence
Materials
- Advanced Framing, Blown-In Insulation, Concrete, Vinyl Siding
- Foundation: Crawl Space
Condition
- Excellent
- New construction: Yes
- Year built: 2025
Details
- Builder model: Kerr
Utilities & green energy
- Sewer: Public Sewer
- Water: Public
Community & neighborhood
Senior living
- Senior community: Yes
Location
- Region: Lewes
- Subdivision: Four Seasons At Scenic Harbor
HOA & financial
HOA
- Has HOA: Yes
- HOA fee: $275 monthly
- Amenities included: Pool, Clubhouse, Fitness Center, Game Room, Billiard Room
- Services included: Common Area Maintenance, Lawn Care Front, Lawn Care Rear, Lawn Care Side, Maintenance Grounds, Pool(s), Recreation Facility, Road Maintenance, Snow Removal, Trash
Other
Other facts
- Listing agreement: Exclusive Right To Sell
- Ownership: Fee Simple
Price history
| Date | Event | Price |
|---|---|---|
| 11/4/2025 | Sold | $726,900-0.4%$258/sqft |
Source: | ||
| 9/17/2025 | Pending sale | $729,900$259/sqft |
Source: | ||
| 9/12/2025 | Price change | $729,900-5.8%$259/sqft |
Source: | ||
| 9/2/2025 | Price change | $774,900-0.6%$275/sqft |
Source: | ||
| 7/28/2025 | Price change | $779,900+1.3%$277/sqft |
Source: | ||
Public tax history
Tax history is unavailable.
Neighborhood: 19958
Nearby schools
GreatSchools rating
- 10/10Love Creek Elementary SchoolGrades: K-5Distance: 1.3 mi
- 7/10Beacon Middle SchoolGrades: 6-8Distance: 1 mi
- 8/10Cape Henlopen High SchoolGrades: 9-12Distance: 3.9 mi
Schools provided by the listing agent
- District: Cape Henlopen
Source: Bright MLS. This data may not be complete. We recommend contacting the local school district to confirm school assignments for this home.

Get pre-qualified for a loan
At Zillow Home Loans, we can pre-qualify you in as little as 5 minutes with no impact to your credit score.An equal housing lender. NMLS #10287.
Sell for more on Zillow
Get a free Zillow Showcase℠ listing and you could sell for .
$726,900
2% more+ $14,538
With Zillow Showcase(estimated)
$741,438
