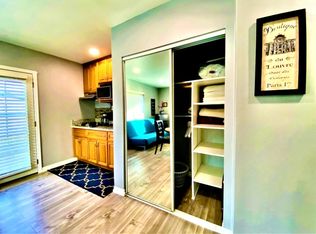Toll Brother stunning brand new Chatsworth estate with endless upgrades ! Nestled on a spacious lot, this extensively updated 5-bedroom, 5.5 bathroom residence spans around 6,000 square feet of luxurious living space.
A grand two-story foyer with exquisite dual staircases greets you, leading into nearly 6,000 square feet of magnificent open-concept living space. With a 3-car garage and endless upgrades throughout, 20245 Edgewood Court offers a perfect blend of elegance and modern convenience.
The chef's kitchen, equipped with a central island and high-end appliance, seamlessly connects to the family room. The impressive two-story layout includes one en-suite bedroom on the main level and four additional en-suite bedrooms on the upper floor. The primary suite offers a cozy sitting area, an expansive walk-in closet, and a luxurious spa-like bathroom. All five bedrooms are generously sized, offering comfort and privacy.
Conveniently located near top-rated schools, popular restaurants, shopping centers, freeway access, and many of Chatsworth's amazing amenities, this home offers the perfect balance of suburban tranquility and convenience.
The entire yard is still in the planning and design phase and is expected to be completed in about six months.
at least one year term.
House for rent
Accepts Zillow applications
$15,000/mo
20425 Edgewood Ct, Chatsworth, CA 91311
5beds
5,530sqft
Price may not include required fees and charges.
Important information for renters during a state of emergency. Learn more.
Single family residence
Available now
Small dogs OK
Central air
Hookups laundry
Attached garage parking
-- Heating
What's special
Spacious lotCentral islandGrand two-story foyerExpansive walk-in closetPrimary suiteLuxurious spa-like bathroomExquisite dual staircases
- 90 days
- on Zillow |
- -- |
- -- |
Travel times
Facts & features
Interior
Bedrooms & bathrooms
- Bedrooms: 5
- Bathrooms: 6
- Full bathrooms: 6
Cooling
- Central Air
Appliances
- Included: Dishwasher, Microwave, Oven, Refrigerator, WD Hookup
- Laundry: Hookups
Features
- WD Hookup, Walk In Closet
- Flooring: Hardwood, Tile
Interior area
- Total interior livable area: 5,530 sqft
Property
Parking
- Parking features: Attached
- Has attached garage: Yes
- Details: Contact manager
Features
- Exterior features: Walk In Closet
Construction
Type & style
- Home type: SingleFamily
- Property subtype: Single Family Residence
Community & HOA
Location
- Region: Chatsworth
Financial & listing details
- Lease term: 1 Year
Price history
| Date | Event | Price |
|---|---|---|
| 3/9/2025 | Listed for rent | $15,000$3/sqft |
Source: Zillow Rentals | ||
| 4/1/2024 | Listing removed | $2,086,995$377/sqft |
Source: | ||
| 3/1/2024 | Listed for sale | $2,086,995$377/sqft |
Source: | ||
![[object Object]](https://photos.zillowstatic.com/fp/c91c588ca02a905b0cc99fc924ed24b6-p_i.jpg)
