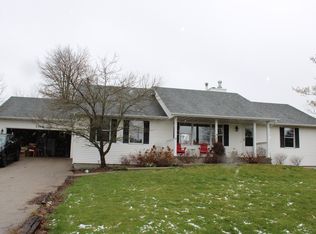PEACEFUL AND SECLUDED COUNTRY ESTATE - A QUIET, NATURAL SETTING AWAY FROM TRAFFIC NOISE & CITY CONGESTION- LIVE THE COUNTRY LIFE - ENJOY THE BEAUTY OF UNDISTURBED NATIVE LAND-20 ACRES OF PRAIRIE & WOODLANDS WITH A VARIETY OF WILDLIFE, NATIVE FLOWERS & TALL OAKS -WALKING TRAILS, STREAMS AND ABUNDANT TREES-LARGE, CUSTOM HOME BUILT BY LEADING MCHENRY COUNTY BUILDER RESCHKE- OPEN FLOOR PLAN, VAULTED CEILING IN GREAT ROOM WITH 18' STONE FIREPLACE, ADDITIONAL FIREPLACES IN LIBRARY AND FIRST FLOOR MASTER BEDROOM-HARDWOOD FLOORS, GRANITE COUNTERS AND LARGE KITCHEN ISLAND, SOLID CHERRY CUSTOM CABINETS, HUGE WALK-IN CLOSETS- MANY ARCHITECTURAL FEATURES FROM HISTORIC HOMES RE-PURPOSED TO ADD CHARACTER TO THIS MODERN HOME-NEW ENGLAND STYLE, POST AND BEAM COACH HOUSE OVERLOOKING A POND - HEATED, WOODWORKING BENCH DOWNSTAIRS, POTENTIAL LIVING SPACE UPSTAIRS -REPLACEMENT VALUE FOR HOME AND COACH HOUSE IS OVER $1M. LOW TAXES AND VERY LOW UTILITY COSTS FOR A HOME OF ITS SIZE.
This property is off market, which means it's not currently listed for sale or rent on Zillow. This may be different from what's available on other websites or public sources.

