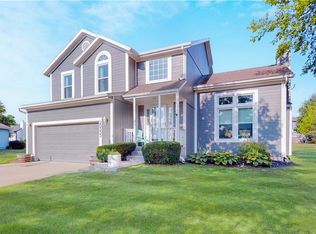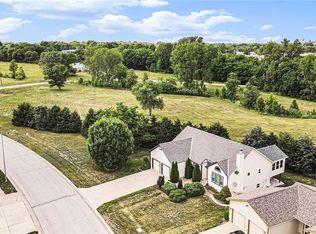Sold
Price Unknown
20421 217th St, Spring Hill, KS 66083
4beds
1,665sqft
Single Family Residence
Built in 1999
10,250 Square Feet Lot
$346,500 Zestimate®
$--/sqft
$2,184 Estimated rent
Home value
$346,500
$329,000 - $364,000
$2,184/mo
Zestimate® history
Loading...
Owner options
Explore your selling options
What's special
Beautiful and spacious 4 bedroom split entry home in a fantastic neighborhood. The main floor living area features vaulted ceilings, a fireplace, and beautiful wood floors. The living area opens to the breakfast nook and kitchen with stainless appliances, tons of counter space, and a spacious pantry. Walk directly on to your two level deck, perfect for entertaining, out to your fenced back yard . There are three bedrooms upstairs with a seperate laundry room. Two bedrooms share a large hall bath. The main bedroom features a large walk-in closet, a bathroom with a large two sink vanity, and a private water closet. Downstairs you will find the finished fourth bedroom and half bath, as well as a large family room area ready for your finishes. All of this plus a two car garage and walking distance to the elementary and middle school!
Zillow last checked: 8 hours ago
Listing updated: April 18, 2024 at 02:58pm
Listing Provided by:
Corrinne Geisler 913-543-0321,
KW Diamond Partners
Bought with:
Katie Williams, SP00227711
Keller Williams Realty Partners Inc.
Source: Heartland MLS as distributed by MLS GRID,MLS#: 2474559
Facts & features
Interior
Bedrooms & bathrooms
- Bedrooms: 4
- Bathrooms: 3
- Full bathrooms: 2
- 1/2 bathrooms: 1
Bedroom 1
- Level: Main
Bedroom 2
- Level: Main
Bedroom 3
- Level: Main
Bedroom 4
- Level: Basement
Heating
- Electric, Heat Pump
Cooling
- Electric
Appliances
- Included: Dishwasher, Refrigerator, Built-In Electric Oven
- Laundry: Laundry Room, Main Level
Features
- Stained Cabinets, Vaulted Ceiling(s)
- Flooring: Laminate
- Basement: Basement BR
- Number of fireplaces: 1
- Fireplace features: Living Room
Interior area
- Total structure area: 1,665
- Total interior livable area: 1,665 sqft
- Finished area above ground: 1,467
- Finished area below ground: 198
Property
Parking
- Total spaces: 2
- Parking features: Garage Faces Front
- Garage spaces: 2
Features
- Patio & porch: Deck
- Fencing: Wood
Lot
- Size: 10,250 sqft
- Features: City Lot
Details
- Parcel number: 0362301001001.600
Construction
Type & style
- Home type: SingleFamily
- Architectural style: Traditional
- Property subtype: Single Family Residence
Materials
- Frame, Wood Siding
- Roof: Composition
Condition
- Year built: 1999
Utilities & green energy
- Sewer: Public Sewer
- Water: Public
Community & neighborhood
Location
- Region: Spring Hill
- Subdivision: The Village At Spring Hill
Other
Other facts
- Listing terms: Cash,Conventional,FHA,VA Loan
- Ownership: Investor
Price history
| Date | Event | Price |
|---|---|---|
| 4/18/2024 | Sold | -- |
Source: | ||
| 3/8/2024 | Pending sale | $330,000$198/sqft |
Source: | ||
| 2/26/2024 | Listed for sale | $330,000+43.5%$198/sqft |
Source: | ||
| 3/3/2021 | Listing removed | -- |
Source: Zillow Rental Network Premium Report a problem | ||
| 2/27/2021 | Price change | $1,795-3%$1/sqft |
Source: Zillow Rental Network Premium Report a problem | ||
Public tax history
| Year | Property taxes | Tax assessment |
|---|---|---|
| 2025 | -- | $39,480 +6% |
| 2024 | $5,320 +1.6% | $37,248 +2.4% |
| 2023 | $5,238 +12.1% | $36,375 +14.8% |
Find assessor info on the county website
Neighborhood: 66083
Nearby schools
GreatSchools rating
- 2/10Kansas Virtual Academy (KSVA)Grades: K-6Distance: 0.3 mi
- 6/10Spring Hill Middle SchoolGrades: 6-8Distance: 0.2 mi
- 7/10Spring Hill High SchoolGrades: 9-12Distance: 2.9 mi
Schools provided by the listing agent
- Elementary: Spring Hill
- Middle: Spring Hill
- High: Spring Hill
Source: Heartland MLS as distributed by MLS GRID. This data may not be complete. We recommend contacting the local school district to confirm school assignments for this home.
Get a cash offer in 3 minutes
Find out how much your home could sell for in as little as 3 minutes with a no-obligation cash offer.
Estimated market value$346,500
Get a cash offer in 3 minutes
Find out how much your home could sell for in as little as 3 minutes with a no-obligation cash offer.
Estimated market value
$346,500

