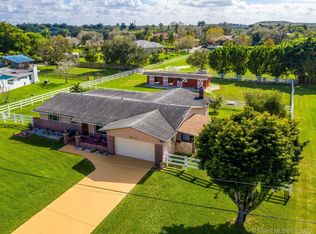Sold for $1,185,000 on 07/09/25
$1,185,000
20420 SW 50th Pl, Southwest Ranches, FL 33332
3beds
2,574sqft
Single Family Residence
Built in 1989
0.83 Acres Lot
$1,154,900 Zestimate®
$460/sqft
$7,303 Estimated rent
Home value
$1,154,900
$1.04M - $1.28M
$7,303/mo
Zestimate® history
Loading...
Owner options
Explore your selling options
What's special
Welcome to your private gem in the heart of Southwest Ranches. Sitting on an expansive 36,000 ft.² corner lot at the end of a quiet road, this 3/2.5 home offers the ultimate in space, privacy, & comfort. Soaring vaulted ceilings & skylights flood the home w/ natural light. Designed with entertaining in mind, the beautifully upgraded kitchen opens up to the living room, dining areas, & spacious family room complete w/ a wood-burning fireplace & full wet bar. Enjoy the Florida lifestyle w/ a screened-in patio, pristine pool, & oversized yard—perfect entertaining. With an oversized garage, parking for 8+ cars, and accordion shutters, this home has it all. Just minutes from top-rated schools, dining, & shopping, don’t miss this rare opportunity to own in this highly sought-after neighborhood.
Zillow last checked: 8 hours ago
Listing updated: July 10, 2025 at 11:23am
Listed by:
Lauren Kahn MLS@onesothebysrealty.com,
One Sotheby's Int'l Realty
Bought with:
Tara Graham, 3175071
The Keyes Company
Source: BeachesMLS ,MLS#: F10499881 Originating MLS: Beaches MLS
Originating MLS: Beaches MLS
Facts & features
Interior
Bedrooms & bathrooms
- Bedrooms: 3
- Bathrooms: 3
- Full bathrooms: 2
- 1/2 bathrooms: 1
- Main level bathrooms: 3
- Main level bedrooms: 3
Primary bedroom
- Area: 221 Square Feet
- Dimensions: 17'0''x13'0''
Bedroom 2
- Area: 132 Square Feet
- Dimensions: 12'0''x11'0''
Bedroom 3
- Area: 121 Square Feet
- Dimensions: 11'0''x11'0''
Dining room
- Area: 80 Square Feet
- Dimensions: 8'0''x10'0''
Dining room
- Area: 180 Square Feet
- Dimensions: 15'0''x12'0''
Family room
- Area: 255 Square Feet
- Dimensions: 17'0''x15'0''
Kitchen
- Area: 165 Square Feet
- Dimensions: 15'0''x11'0''
Living room
- Area: 315 Square Feet
- Dimensions: 21'0''x15'0''
Patio
- Area: 280 Square Feet
- Dimensions: 28'0''x10'0''
Heating
- Central, Electric
Cooling
- Central Air, Electric
Appliances
- Included: Dishwasher, Disposal, Dryer, Electric Range, Electric Water Heater, Microwave, Refrigerator, Washer, Water Softener Owned
Features
- First Floor Entry, Kitchen Island, Pantry, Vaulted Ceiling(s), Wet Bar
- Flooring: Tile
- Windows: Storm/Security Shutters, Skylight(s), Bay Window(s), Drapes, Verticals
- Has fireplace: Yes
Interior area
- Total interior livable area: 2,574 sqft
Property
Parking
- Total spaces: 2
- Parking features: Attached, Driveway, Garage Door Opener
- Attached garage spaces: 2
- Has uncovered spaces: Yes
Features
- Levels: One
- Stories: 1
- Entry location: First Floor Entry
- Patio & porch: Deck, Screened
- Exterior features: Lighting
- Pool features: In Ground
- Has spa: Yes
- Spa features: Bath
- Fencing: Fenced
- Has view: Yes
- View description: Garden, Pool
Lot
- Size: 0.83 Acres
- Dimensions: 36299
- Features: 3/4 To Less Than 1 Acre Lot, Corner Lot, Irregular Lot
Details
- Additional structures: Extra Building/Shed
- Parcel number: 503935030220
- Zoning: RES
- Other equipment: Intercom
- Horses can be raised: Yes
Construction
Type & style
- Home type: SingleFamily
- Property subtype: Single Family Residence
Materials
- Cbs Construction
- Roof: Composition
Condition
- Year built: 1989
Utilities & green energy
- Sewer: Septic Tank
- Water: Well
- Utilities for property: Cable Available
Community & neighborhood
Community
- Community features: Horses Permitted, Paved Road
Location
- Region: Southwest Ranches
- Subdivision: Trails Of El Rancho Acres
Other
Other facts
- Listing terms: Cash,Conventional
Price history
| Date | Event | Price |
|---|---|---|
| 7/9/2025 | Sold | $1,185,000-8.8%$460/sqft |
Source: | ||
| 5/31/2025 | Pending sale | $1,300,000$505/sqft |
Source: | ||
| 4/23/2025 | Listed for sale | $1,300,000+233.3%$505/sqft |
Source: | ||
| 3/2/2010 | Sold | $390,000-2.3%$152/sqft |
Source: | ||
| 1/18/2010 | Price change | $399,000-7.2%$155/sqft |
Source: NRT Florida #F1040564 | ||
Public tax history
| Year | Property taxes | Tax assessment |
|---|---|---|
| 2024 | $8,449 +1.9% | $433,680 +3% |
| 2023 | $8,291 +5.7% | $421,050 +3% |
| 2022 | $7,843 +5.1% | $408,790 +3% |
Find assessor info on the county website
Neighborhood: 33332
Nearby schools
GreatSchools rating
- 10/10Manatee Bay Elementary SchoolGrades: PK-5Distance: 1.7 mi
- 7/10Silver Trail Middle SchoolGrades: 6-8Distance: 2.7 mi
- 7/10West Broward High SchoolGrades: PK,9-12Distance: 3.1 mi
Schools provided by the listing agent
- Elementary: Manatee Bay (Broward)
- Middle: Silver Trail
- High: West Broward
Source: BeachesMLS . This data may not be complete. We recommend contacting the local school district to confirm school assignments for this home.
Get a cash offer in 3 minutes
Find out how much your home could sell for in as little as 3 minutes with a no-obligation cash offer.
Estimated market value
$1,154,900
Get a cash offer in 3 minutes
Find out how much your home could sell for in as little as 3 minutes with a no-obligation cash offer.
Estimated market value
$1,154,900
