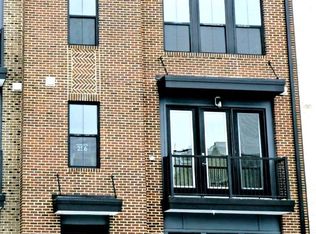Welcome to 20420 Homeland Terrace, a beautifully upgraded 3-level townhome in the heart of Ashburn. Boasting 1,786 square feet of refined living space, this 2-bedroom, 3-bath property offers modern elegance, natural light throughout, and a functional layout perfect for comfort and convenience.
The entry-level floor features a spacious recreational area ideal for a home office, gym, or lounge, with direct access to a private, walkout backyard. This level also includes access to the attached one-car garage and a private driveway for additional parking.
Upstairs, the main level showcases a stunning kitchen with upgraded appliances, sleek cabinetry, and contemporary finishes. The open-concept design flows seamlessly into the dining and living areas, creating an ideal space for entertaining. Step outside onto the deck to enjoy fresh air and scenic views. A stylish half bath completes this floor.
On the top level, you'll find two generously sized bedrooms, each with its own upgraded full bathroom. The upper floor is filled with natural light and features brand-new hardwood flooring, fresh paint, and modern light fixtures throughout.
Located in a highly desirable Ashburn community, this home offers both tranquility and convenience just minutes from major commuting routes, shopping centers, dining, and entertainment.
- Owner pays HOA
- 12 Month Minimum Lease Term
Townhouse for rent
$3,049/mo
20420 Homeland Ter, Ashburn, VA 20147
2beds
1,786sqft
Price is base rent and doesn't include required fees.
Townhouse
Available now
Cats, dogs OK
Central air
In unit laundry
Attached garage parking
Forced air
What's special
Contemporary finishesModern light fixturesModern eleganceOpen-concept designFunctional layoutSpacious recreational areaPrivate walkout backyard
- 27 days
- on Zillow |
- -- |
- -- |
Travel times
Facts & features
Interior
Bedrooms & bathrooms
- Bedrooms: 2
- Bathrooms: 3
- Full bathrooms: 3
Heating
- Forced Air
Cooling
- Central Air
Appliances
- Included: Dishwasher, Dryer, Freezer, Microwave, Oven, Refrigerator, Washer
- Laundry: In Unit
Features
- Flooring: Hardwood, Tile
Interior area
- Total interior livable area: 1,786 sqft
Property
Parking
- Parking features: Attached, Off Street
- Has attached garage: Yes
- Details: Contact manager
Features
- Exterior features: Heating system: Forced Air
Details
- Parcel number: 085454181000
Construction
Type & style
- Home type: Townhouse
- Property subtype: Townhouse
Building
Management
- Pets allowed: Yes
Community & HOA
Location
- Region: Ashburn
Financial & listing details
- Lease term: 1 Year
Price history
| Date | Event | Price |
|---|---|---|
| 4/14/2025 | Listed for rent | $3,049+32.6%$2/sqft |
Source: Zillow Rentals | ||
| 6/1/2018 | Listing removed | $2,300$1/sqft |
Source: Zillow Rental Network | ||
| 5/18/2018 | Price change | $2,300+9.5%$1/sqft |
Source: Zillow Rental Network | ||
| 4/20/2018 | Price change | $2,100-8.7%$1/sqft |
Source: Long & Foster Real Estate, Inc. #1000346432 | ||
| 2/11/2018 | Listed for rent | $2,300$1/sqft |
Source: Owner | ||
![[object Object]](https://photos.zillowstatic.com/fp/55cb76ccc7c6a6b6c51b1b0764c8c297-p_i.jpg)
