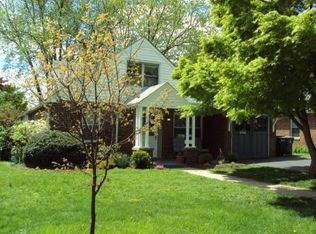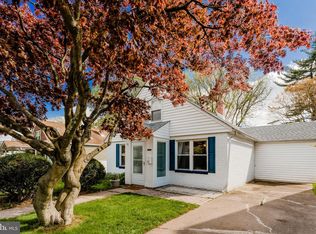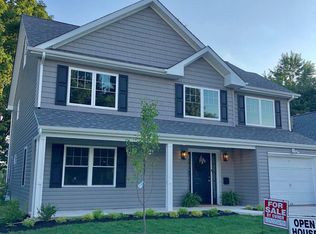Sold for $440,000
$440,000
2042 Wharton Rd, Glenside, PA 19038
5beds
1,707sqft
Single Family Residence
Built in 1950
7,500 Square Feet Lot
$449,900 Zestimate®
$258/sqft
$2,953 Estimated rent
Home value
$449,900
$418,000 - $486,000
$2,953/mo
Zestimate® history
Loading...
Owner options
Explore your selling options
What's special
Are you dreaming of a walkable neighborhood? Would you like to walk to dinner, the Keswick Theater, your local grocery store and maybe an ice cream shop? How about backyard access to a park with green space and sports fields? Check out this lovely Cape Cod on Wharton Road in Glenside. Situated close enough to Keswick Village to walk to entertainment and dining, but just far enough away that it is not part of the Village parking radius, 2042 Wharton Road could be your new home. It’s designed with enough bedrooms and backyard space , while also being a perfect age-in-place home with bedrooms and a full bathroom on the first floor. A beautiful, covered porch greets you as you come up the front walk. Enter the living room with newly restored hardwood floors and a cozy gas stove. In the summertime, switch over to central air for cool comfort. Just beyond the living room, the dining room is awash in natural light coming from both a window and sliding glass doors. From the dining room, look out onto the deck, backyard, and Hallowell Park. Cook delicious meals in the galley kitchen (adjacent to the dining room) with a double-window view of the back property, modern stove, refrigerator, and microwave. The laundry room is conveniently located beside the kitchen and has ample shelving. The first floor also has two full-sized bedrooms (or office space), each with a closet. Walk up the hardwood stairs to the second floor where there are three more bedrooms. The bedroom adjacent to the second full bathroom (with Jacuzzi tub) is spacious and sunny, with light coming from the door that leads to the small deck overlooking the backyard. Walk down the hall to one of the other two bedrooms that has a walk-in closet with shelving. Both bedrooms are bright and airy, equipped with ceiling fans. Outside, there is an attached one-car garage with access via a side door or the electric door (operational by remote).
Zillow last checked: 8 hours ago
Listing updated: June 24, 2025 at 03:05pm
Listed by:
Ralph Harvey 855-456-4945,
ListWithFreedom.com
Bought with:
Eileen Breslin Wilcox, RS331068
Coldwell Banker Realty
Source: Bright MLS,MLS#: PAMC2134810
Facts & features
Interior
Bedrooms & bathrooms
- Bedrooms: 5
- Bathrooms: 2
- Full bathrooms: 2
- Main level bathrooms: 1
- Main level bedrooms: 2
Bedroom 1
- Features: Ceiling Fan(s), Flooring - Carpet
- Level: Main
- Area: 100 Square Feet
- Dimensions: 10 x 10
Bedroom 2
- Features: Ceiling Fan(s), Flooring - HardWood
- Level: Main
- Area: 110 Square Feet
- Dimensions: 10 x 11
Bedroom 3
- Features: Balcony Access, Ceiling Fan(s), Flooring - Carpet
- Level: Upper
- Area: 180 Square Feet
- Dimensions: 12 x 15
Bedroom 4
- Features: Ceiling Fan(s), Flooring - Carpet
- Level: Upper
- Area: 110 Square Feet
- Dimensions: 10 x 11
Bedroom 5
- Features: Ceiling Fan(s), Flooring - Carpet
- Level: Upper
- Area: 100 Square Feet
- Dimensions: 10 x 10
Dining room
- Features: Ceiling Fan(s), Chair Rail, Crown Molding, Flooring - HardWood
- Level: Main
- Length: 12 Feet
Other
- Features: Flooring - Vinyl, Bathroom - Tub Shower
- Level: Main
- Area: 35 Square Feet
- Dimensions: 5 x 7
Other
- Features: Flooring - Vinyl, Bathroom - Tub Shower
- Level: Upper
- Area: 48 Square Feet
- Dimensions: 6 x 8
Kitchen
- Features: Breakfast Bar, Countertop(s) - Solid Surface, Flooring - Laminated, Kitchen - Gas Cooking
- Level: Main
- Area: 100 Square Feet
- Dimensions: 10 x 10
Living room
- Features: Fireplace - Gas, Flooring - HardWood
- Level: Main
- Area: 240 Square Feet
- Dimensions: 12 x 20
Heating
- Forced Air, Natural Gas
Cooling
- Central Air
Appliances
- Included: Disposal, Dryer, Microwave, Self Cleaning Oven, Refrigerator, Cooktop, Washer, Gas Water Heater
- Laundry: Main Level
Features
- Attic/House Fan, Ceiling Fan(s), Dining Area, Entry Level Bedroom, Kitchen - Galley, Bathroom - Tub Shower, Dry Wall, Plaster Walls
- Flooring: Carpet, Hardwood, Laminate, Tile/Brick
- Windows: Double Hung, Sliding
- Has basement: No
- Number of fireplaces: 1
- Fireplace features: Glass Doors, Free Standing, Gas/Propane
Interior area
- Total structure area: 1,707
- Total interior livable area: 1,707 sqft
- Finished area above ground: 1,707
- Finished area below ground: 0
Property
Parking
- Total spaces: 3
- Parking features: Garage Faces Front, Garage Faces Side, Asphalt, Driveway, Attached
- Attached garage spaces: 1
- Uncovered spaces: 2
Accessibility
- Accessibility features: None
Features
- Levels: Two
- Stories: 2
- Exterior features: Sidewalks, Street Lights
- Pool features: None
- Spa features: Bath
- Has view: Yes
- View description: Park/Greenbelt
Lot
- Size: 7,500 sqft
- Dimensions: 50.00 x 150
- Features: Backs - Parkland, Front Yard, Rear Yard, Middle Of Block
Details
- Additional structures: Above Grade, Below Grade
- Parcel number: 300071940003
- Zoning: T
- Special conditions: Standard
Construction
Type & style
- Home type: SingleFamily
- Architectural style: Cape Cod
- Property subtype: Single Family Residence
Materials
- Brick, Masonry, Shingle Siding
- Foundation: Crawl Space
- Roof: Shingle
Condition
- Good
- New construction: No
- Year built: 1950
Utilities & green energy
- Electric: Circuit Breakers
- Sewer: Public Sewer
- Water: Public
- Utilities for property: Cable Available, Electricity Available, Natural Gas Available, Fiber Optic, DSL
Community & neighborhood
Security
- Security features: Exterior Cameras, Smoke Detector(s)
Location
- Region: Glenside
- Subdivision: Glenside
- Municipality: ABINGTON TWP
Other
Other facts
- Listing agreement: Exclusive Right To Sell
- Listing terms: Cash,Conventional
- Ownership: Fee Simple
Price history
| Date | Event | Price |
|---|---|---|
| 6/24/2025 | Sold | $440,000$258/sqft |
Source: | ||
| 4/5/2025 | Pending sale | $440,000$258/sqft |
Source: | ||
| 4/2/2025 | Listed for sale | $440,000+224.7%$258/sqft |
Source: | ||
| 6/21/1999 | Sold | $135,500+4.6%$79/sqft |
Source: Public Record Report a problem | ||
| 12/12/1995 | Sold | $129,500$76/sqft |
Source: Public Record Report a problem | ||
Public tax history
| Year | Property taxes | Tax assessment |
|---|---|---|
| 2025 | $5,921 +5.3% | $122,920 |
| 2024 | $5,625 | $122,920 |
| 2023 | $5,625 +6.5% | $122,920 |
Find assessor info on the county website
Neighborhood: 19038
Nearby schools
GreatSchools rating
- 8/10Copper Beech SchoolGrades: K-5Distance: 0.9 mi
- 6/10Abington Junior High SchoolGrades: 6-8Distance: 1.1 mi
- 8/10Abington Senior High SchoolGrades: 9-12Distance: 0.8 mi
Schools provided by the listing agent
- Elementary: Copper Beech E.s.
- Middle: Abington Junior
- High: Abington Senior
- District: Abington
Source: Bright MLS. This data may not be complete. We recommend contacting the local school district to confirm school assignments for this home.
Get a cash offer in 3 minutes
Find out how much your home could sell for in as little as 3 minutes with a no-obligation cash offer.
Estimated market value$449,900
Get a cash offer in 3 minutes
Find out how much your home could sell for in as little as 3 minutes with a no-obligation cash offer.
Estimated market value
$449,900


