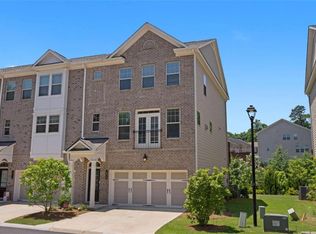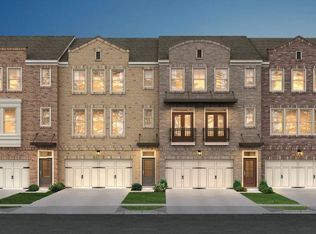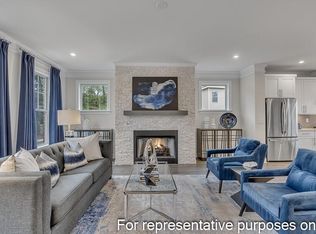Beautiful Three-Story End Unit Townhome in the coveted Evins Walk Community in Brookhaven awaits you. Designed with a light-filled, three-story floorplan, this home offers an inviting space perfect for entertaining and comfortable living. Enter through the foyer up the stairs into the spacious gathering room, which seamlessly opens to the chef's kitchen. This space is appointed with calcutta quartz countertops, white cabinets, and stainless steel appliances. The large island provides sweeping views of the dining area and family room. The owner's suite features a tray ceiling and leads to a spa-like bath with dual vanities set in snow white quartz countertops, a large tile shower, and a walk-in closet. Two secondary bedrooms upstairs share a full bathroom, perfect for family or guests. The terrace level includes a full bathroom and offers ample space for a guest suite, home office, or media room. Ample guest parking and the resort-style pool are located right outside your door. Just minutes from a plethora of Buckhead's and Brookhaven's renowned restaurants and shopping destinations. This exceptional townhome is a perfect blend of luxury, comfort, and convenience. Don't miss the opportunity to make this stunning property your new home. Take advantage of using both of our preferred partners, Toshia Parrish with Assertive Mortgage and The Hawes Law Firm, and receive $5,000 in builder concessions Copyright Georgia MLS. All rights reserved. Information is deemed reliable but not guaranteed.
This property is off market, which means it's not currently listed for sale or rent on Zillow. This may be different from what's available on other websites or public sources.


