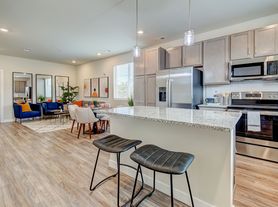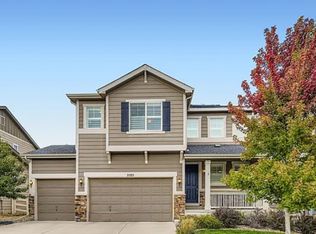Like new 5 Bed, 3.5 Bath, 3314 sf SFH, Fully Finished Basement & Bonus Office, 2 car garage, fenced yard,
Welcome to 2042 Rosette Ln, a stunning 5-bedroom, 3.5-bath home offering over 3,500 sq ft of beautifully finished living space. This like-new property features a fully finished basement perfect for a guest suite, additional living room, home theater, gym, or open recreation area plus an enclosed front room ideal for a home office or playroom.
Enjoy a bright, open-concept layout, modern kitchen with premium finishes, and a luxurious master suite with a spa-style bath and walk-in closet plus four additional oversized bedrooms for family or guests. Outside, the fenced turf yard provides low-maintenance comfort and convenience.
Located near top-rated schools, parks, and shopping, this home perfectly blends space, style, and location.
Move-in date is flexible, and pets are welcome!
Schedule your private tour today.
House for rent
$3,250/mo
2042 Rosette Ln, Castle Rock, CO 80104
5beds
3,314sqft
Price may not include required fees and charges.
Single family residence
Available Mon Nov 17 2025
Dogs OK
Central air, ceiling fan
In unit laundry
4 Parking spaces parking
Forced air, fireplace
What's special
Fenced yardPremium finishesSpa-style bathLuxurious master suiteFully finished basementBeautifully finished living spaceOversized bedrooms
- 10 days |
- -- |
- -- |
Travel times
Looking to buy when your lease ends?
Get a special Zillow offer on an account designed to grow your down payment. Save faster with up to a 6% match & an industry leading APY.
Offer exclusive to Foyer+; Terms apply. Details on landing page.
Facts & features
Interior
Bedrooms & bathrooms
- Bedrooms: 5
- Bathrooms: 4
- Full bathrooms: 3
- 1/2 bathrooms: 1
Rooms
- Room types: Dining Room
Heating
- Forced Air, Fireplace
Cooling
- Central Air, Ceiling Fan
Appliances
- Included: Dishwasher, Disposal, Dryer, Microwave, Range Oven, Refrigerator, Stove, Washer
- Laundry: In Unit
Features
- Ceiling Fan(s), Storage, Walk In Closet, Walk-In Closet(s)
- Flooring: Carpet, Hardwood, Tile
- Has fireplace: Yes
Interior area
- Total interior livable area: 3,314 sqft
Property
Parking
- Total spaces: 4
- Details: Contact manager
Features
- Exterior features: Eat-in Kitchen, Granite Countertops, Heating system: ForcedAir, High Ceilings, Indoor Jacuzzi, Stainless Steel Appliances, Walk In Closet
Details
- Parcel number: 250525121009
Construction
Type & style
- Home type: SingleFamily
- Property subtype: Single Family Residence
Condition
- Year built: 2019
Utilities & green energy
- Utilities for property: Cable Available
Community & HOA
Location
- Region: Castle Rock
Financial & listing details
- Lease term: Contact For Details
Price history
| Date | Event | Price |
|---|---|---|
| 10/16/2025 | Listed for rent | $3,250-7.1%$1/sqft |
Source: Zillow Rentals | ||
| 10/15/2025 | Listing removed | $3,500$1/sqft |
Source: Zillow Rentals | ||
| 10/12/2025 | Listed for rent | $3,500$1/sqft |
Source: Zillow Rentals | ||
| 9/19/2024 | Listing removed | $3,500$1/sqft |
Source: Zillow Rentals | ||
| 9/4/2024 | Listed for rent | $3,500$1/sqft |
Source: Zillow Rentals | ||

