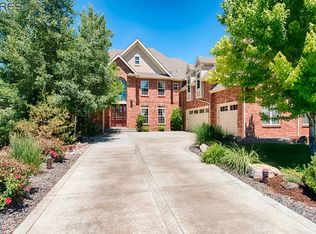Sold for $1,108,134
$1,108,134
2042 Ridgeview Dr, Longmont, CO 80504
5beds
4,777sqft
Single Family Residence
Built in 1990
0.4 Acres Lot
$1,086,300 Zestimate®
$232/sqft
$3,949 Estimated rent
Home value
$1,086,300
$1.01M - $1.17M
$3,949/mo
Zestimate® history
Loading...
Owner options
Explore your selling options
What's special
Nestled in the heart of southwest Longmont's Creekside community, this exceptional custom home offers 3,472 square feet of living space paired with breathtaking views of Longs Peak. Expertly crafted with an open-concept layout and handicap-accessible design, no detail was overlooked. The home features five bedrooms, four baths, and 1,000 square feet of opportunity in the unfinished basement. Attached three-car garage, owned solar, and a backyard oasis. This one has everything you want and more!
Zillow last checked: 8 hours ago
Listing updated: October 20, 2025 at 06:51pm
Listed by:
Eli Kalen 3037335335,
Porchlight RE Group-Boulder
Bought with:
Amy Drost, 40044575
Housing Helpers of Colorado
Source: IRES,MLS#: 1011951
Facts & features
Interior
Bedrooms & bathrooms
- Bedrooms: 5
- Bathrooms: 4
- Full bathrooms: 3
- 1/2 bathrooms: 1
- Main level bathrooms: 2
Primary bedroom
- Description: Carpet
- Level: Upper
- Area: 224 Square Feet
- Dimensions: 14 x 16
Bedroom 2
- Description: Carpet
- Level: Main
- Area: 130 Square Feet
- Dimensions: 10 x 13
Bedroom 3
- Description: Carpet
- Level: Main
- Area: 180 Square Feet
- Dimensions: 15 x 12
Bedroom 4
- Description: Carpet
- Level: Upper
- Area: 144 Square Feet
- Dimensions: 12 x 12
Bedroom 5
- Description: Carpet
- Level: Upper
- Area: 182 Square Feet
- Dimensions: 13 x 14
Dining room
- Description: Tile
- Level: Main
- Area: 182 Square Feet
- Dimensions: 13 x 14
Great room
- Description: Hardwood
- Level: Main
- Area: 266 Square Feet
- Dimensions: 14 x 19
Kitchen
- Description: Tile
- Level: Main
- Area: 169 Square Feet
- Dimensions: 13 x 13
Laundry
- Description: Tile
- Level: Main
- Area: 84 Square Feet
- Dimensions: 6 x 14
Heating
- Forced Air
Cooling
- Central Air, Wall/Window Unit(s)
Appliances
- Included: Electric Range, Gas Range, Dishwasher, Refrigerator, Washer, Dryer, Disposal
Features
- Cathedral Ceiling(s), Open Floorplan, Walk-In Closet(s), Jack & Jill Bathroom, Sun Room
- Windows: Window Coverings
- Basement: Unfinished
- Has fireplace: Yes
- Fireplace features: Gas
Interior area
- Total structure area: 4,782
- Total interior livable area: 4,777 sqft
- Finished area above ground: 3,472
- Finished area below ground: 1,310
Property
Parking
- Total spaces: 3
- Parking features: Garage - Attached
- Attached garage spaces: 3
- Details: Attached
Accessibility
- Accessibility features: Accessible Hallway(s), Accessible Doors, Main Floor Bath, Accessible Bedroom
Features
- Levels: Two
- Stories: 2
- Patio & porch: Patio
- Has view: Yes
- View description: Mountain(s)
Lot
- Size: 0.40 Acres
Details
- Additional structures: Storage
- Parcel number: R0501322
- Zoning: RES
- Special conditions: Private Owner
Construction
Type & style
- Home type: SingleFamily
- Property subtype: Single Family Residence
Materials
- Frame
- Roof: Composition
Condition
- New construction: No
- Year built: 1990
Utilities & green energy
- Electric: Xcel, Photovoltaics Seller Owned
- Water: City
- Utilities for property: Natural Gas Available, Electricity Available
Community & neighborhood
Security
- Security features: Fire Alarm
Location
- Region: Longmont
- Subdivision: Rainbow Ridge - Creekside
HOA & financial
HOA
- Has HOA: Yes
- HOA fee: $250 annually
Other
Other facts
- Listing terms: Cash,Conventional,FHA,VA Loan
Price history
| Date | Event | Price |
|---|---|---|
| 7/17/2024 | Sold | $1,108,134+13.7%$232/sqft |
Source: | ||
| 6/18/2024 | Pending sale | $975,000$204/sqft |
Source: | ||
| 6/13/2024 | Listed for sale | $975,000$204/sqft |
Source: | ||
Public tax history
| Year | Property taxes | Tax assessment |
|---|---|---|
| 2025 | $4,971 +1.4% | $70,475 +13% |
| 2024 | $4,903 +35.4% | $62,351 -1% |
| 2023 | $3,622 -1.3% | $62,955 +44.6% |
Find assessor info on the county website
Neighborhood: Pike
Nearby schools
GreatSchools rating
- 4/10Indian Peaks Elementary SchoolGrades: PK-5Distance: 0.6 mi
- 3/10Sunset Middle SchoolGrades: 6-8Distance: 0.7 mi
- 9/10Niwot High SchoolGrades: 9-12Distance: 2.6 mi
Schools provided by the listing agent
- Elementary: Indian Peaks
- Middle: Sunset Middle
- High: Niwot
Source: IRES. This data may not be complete. We recommend contacting the local school district to confirm school assignments for this home.
Get a cash offer in 3 minutes
Find out how much your home could sell for in as little as 3 minutes with a no-obligation cash offer.
Estimated market value$1,086,300
Get a cash offer in 3 minutes
Find out how much your home could sell for in as little as 3 minutes with a no-obligation cash offer.
Estimated market value
$1,086,300
