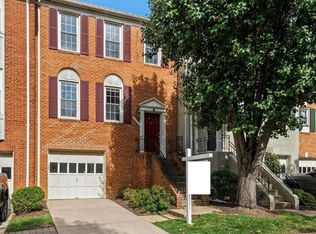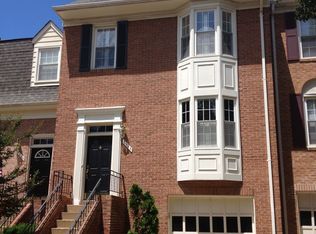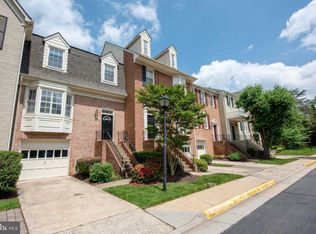Great design and location meet in this one car garage town home at Tysons. This classic colonial's appeal is enhanced by all new interior and exterior paint, new roof shingles last year, double pane tilt in windows, newer stove, and is in top condition. The front door opens to the foyer and to the main level with many features including crown moldings, wainscoting, and wood floors. On the main level you will find the living room, separate dining room, powder room, and the kitchen with an island, granite counters, stainless appliances (newer stove) and a separate eating space for casual dining. From the kitchen you can access the composite floored, spacious deck through the sliding glass door. An open staircase leads to the the upper level with 3 nicely sized bedrooms and 2 ceramic baths. The primary bedroom has an en suite bath, walk in closet, and vaulted ceiling. And the lower level has an additional sliding glass door to the rear patio and fenced backyard, a rec room with fireplace, half bath, laundry and utility room. The one car spacious garage has an additional walk in large storage area. This community has street parking, easy access to close-by Metro (Dunn Loring/ Orange Line), the Mosaic Town Center, Tysons Corner, The Galleria, and Town of Vienna amenities and shopping. Welcome Home!
This property is off market, which means it's not currently listed for sale or rent on Zillow. This may be different from what's available on other websites or public sources.


