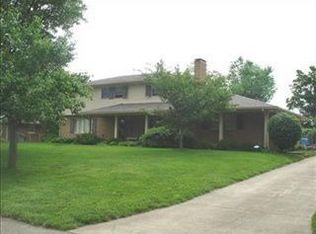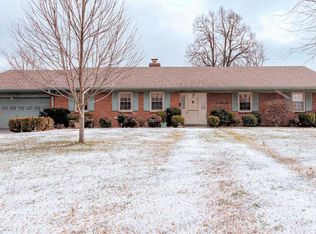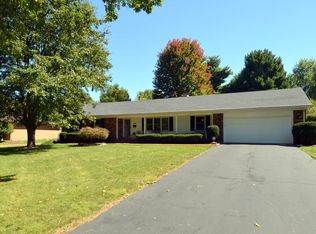Sold for $451,025
$451,025
2042 Old Nassau Rd, Lexington, KY 40504
4beds
3,142sqft
Single Family Residence
Built in 1964
0.45 Acres Lot
$501,300 Zestimate®
$144/sqft
$2,708 Estimated rent
Home value
$501,300
$476,000 - $531,000
$2,708/mo
Zestimate® history
Loading...
Owner options
Explore your selling options
What's special
Discover the range of qualities in this expansive all-brick ranch in the sought-after Garden Springs neighborhood. Nestled on an impressive 0.45-acre lot, this residence beckons with promise, presenting a canvas for your personalized renovation dreams. Revel in the spacious layout featuring not one, but two primary bedrooms for added flexibility. Entertain in style within the formal sitting room and dining room, while the large living room and great room offer versatile spaces. Outside, a large wood deck, partially covered, extends the living space to the backyard which offers two sheds for additional storage, enhancing the functionality of this property. Embrace the opportunity to craft a bespoke haven in this desirable location.
Zillow last checked: 8 hours ago
Listing updated: August 28, 2025 at 11:02pm
Listed by:
Rusty Underwood 859-312-8747,
Christies International Real Estate Bluegrass,
Rachel M Underwood 859-552-1384,
Christies International Real Estate Bluegrass
Bought with:
Becky Reinhold, 181330
Bluegrass Sotheby's International Realty
Source: Imagine MLS,MLS#: 23022330
Facts & features
Interior
Bedrooms & bathrooms
- Bedrooms: 4
- Bathrooms: 3
- Full bathrooms: 3
Primary bedroom
- Level: First
Bedroom 1
- Level: First
Bedroom 2
- Level: First
Bathroom 1
- Description: Full Bath
- Level: First
Bathroom 2
- Description: Full Bath
- Level: First
Bathroom 3
- Description: Full Bath
- Level: First
Den
- Level: First
Dining room
- Level: First
Dining room
- Level: First
Family room
- Level: First
Family room
- Level: First
Foyer
- Level: First
Foyer
- Level: First
Great room
- Level: First
Great room
- Level: First
Kitchen
- Level: First
Utility room
- Level: First
Heating
- Natural Gas
Cooling
- Electric
Appliances
- Included: Disposal, Dishwasher, Refrigerator, Oven, Range
- Laundry: Electric Dryer Hookup, Main Level, Washer Hookup
Features
- Entrance Foyer, Master Downstairs, Walk-In Closet(s), Ceiling Fan(s), Soaking Tub
- Flooring: Carpet, Hardwood, Tile, Vinyl
- Doors: Storm Door(s)
- Windows: Insulated Windows, Skylight(s), Blinds
- Has basement: No
- Has fireplace: Yes
- Fireplace features: Family Room, Gas Log, Great Room
Interior area
- Total structure area: 3,142
- Total interior livable area: 3,142 sqft
- Finished area above ground: 3,142
- Finished area below ground: 0
Property
Parking
- Total spaces: 2
- Parking features: Attached Garage, Driveway, Off Street, Garage Faces Front
- Garage spaces: 2
- Has uncovered spaces: Yes
Features
- Levels: One
- Patio & porch: Deck, Porch
- Fencing: Chain Link,Wood
- Has view: Yes
- View description: Neighborhood
Lot
- Size: 0.45 Acres
Details
- Additional structures: Shed(s)
- Parcel number: 17251700
Construction
Type & style
- Home type: SingleFamily
- Architectural style: Ranch
- Property subtype: Single Family Residence
Materials
- Brick Veneer
- Foundation: Block
- Roof: Dimensional Style,Shingle
Condition
- New construction: No
- Year built: 1964
Utilities & green energy
- Sewer: Public Sewer
- Water: Public
Community & neighborhood
Community
- Community features: Park
Location
- Region: Lexington
- Subdivision: Beaumont Park
Price history
| Date | Event | Price |
|---|---|---|
| 12/29/2023 | Sold | $451,025+0.3%$144/sqft |
Source: | ||
| 12/1/2023 | Pending sale | $449,900$143/sqft |
Source: | ||
| 11/22/2023 | Contingent | $449,900$143/sqft |
Source: | ||
| 11/20/2023 | Listed for sale | $449,900$143/sqft |
Source: | ||
Public tax history
| Year | Property taxes | Tax assessment |
|---|---|---|
| 2023 | $2,875 -5.6% | $278,900 |
| 2022 | $3,045 | $278,900 |
| 2021 | $3,045 +16.7% | $278,900 +14.5% |
Find assessor info on the county website
Neighborhood: Garden Springs
Nearby schools
GreatSchools rating
- 5/10James Lane Allen Elementary SchoolGrades: PK-5Distance: 0.6 mi
- 7/10Beaumont Middle SchoolGrades: 6-8Distance: 0.3 mi
- 7/10Paul Laurence Dunbar High SchoolGrades: 9-12Distance: 1.5 mi
Schools provided by the listing agent
- Elementary: Lane Allen
- Middle: Beaumont
- High: Dunbar
Source: Imagine MLS. This data may not be complete. We recommend contacting the local school district to confirm school assignments for this home.
Get pre-qualified for a loan
At Zillow Home Loans, we can pre-qualify you in as little as 5 minutes with no impact to your credit score.An equal housing lender. NMLS #10287.


