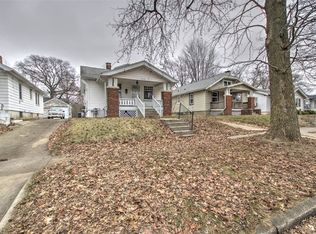Sold for $30,000
$30,000
2042 N College St, Decatur, IL 62526
2beds
864sqft
Single Family Residence
Built in 1923
6,534 Square Feet Lot
$35,800 Zestimate®
$35/sqft
$849 Estimated rent
Home value
$35,800
Estimated sales range
Not available
$849/mo
Zestimate® history
Loading...
Owner options
Explore your selling options
What's special
North Decatur, near DMH, so much better than renting this is a really nice, well cared for home in a convenient location. All hardwood floors, 2 bedrooms, living room with fireplace plus dining room. Bathroom has had some updates. Bonus!! Walk-up attic plus basement has been started for finishing in rooms. Outside enjoy the garage, the fully fenced yard, the patio area and, of course, the nice covered front porch. Case # 132-185285. Be sure to have your financing in writing. Seller makes no representations or warranties as to property condition. HUDhomes are sold as is. Equal Housing Opportunity. Seller may contribute up to 3% for owner occupant buyers closing costs upon buyer request. See HUDHomestore.com for bidding timelines and addenda. CALL your broker today!
Zillow last checked: 8 hours ago
Listing updated: July 26, 2024 at 09:45am
Listed by:
Renee Sommer 217-668-2321,
County Line Realty
Bought with:
Non Member, #N/A
Central Illinois Board of REALTORS
Source: CIBR,MLS#: 6240990 Originating MLS: Central Illinois Board Of REALTORS
Originating MLS: Central Illinois Board Of REALTORS
Facts & features
Interior
Bedrooms & bathrooms
- Bedrooms: 2
- Bathrooms: 1
- Full bathrooms: 1
Bedroom
- Description: Flooring: Hardwood
- Level: Main
- Dimensions: 12 x 10
Bedroom
- Description: Flooring: Hardwood
- Level: Main
- Dimensions: 12 x 12
Dining room
- Description: Flooring: Hardwood
- Level: Main
- Dimensions: 11 x 11
Other
- Description: Flooring: Vinyl
- Level: Main
Kitchen
- Description: Flooring: Vinyl
- Level: Main
- Dimensions: 8 x 11
Living room
- Description: Flooring: Hardwood
- Level: Main
- Dimensions: 14 x 11
Heating
- Forced Air, Gas
Cooling
- Central Air
Appliances
- Included: Gas Water Heater, None
Features
- Attic, Main Level Primary
- Basement: Unfinished,Full
- Number of fireplaces: 1
Interior area
- Total structure area: 864
- Total interior livable area: 864 sqft
- Finished area above ground: 864
- Finished area below ground: 0
Property
Features
- Levels: One
- Stories: 1
- Patio & porch: Front Porch, Patio
- Exterior features: Fence
- Fencing: Yard Fenced
Lot
- Size: 6,534 sqft
Details
- Parcel number: 041203454009
- Zoning: RES
- Special conditions: HUD Owned,Real Estate Owned
Construction
Type & style
- Home type: SingleFamily
- Architectural style: Bungalow
- Property subtype: Single Family Residence
Materials
- Aluminum Siding
- Foundation: Basement
- Roof: Asphalt,Shingle
Condition
- Year built: 1923
Utilities & green energy
- Sewer: Public Sewer
- Water: Public
Community & neighborhood
Location
- Region: Decatur
- Subdivision: Cobb & Odor Add
Other
Other facts
- Road surface type: Concrete
Price history
| Date | Event | Price |
|---|---|---|
| 12/16/2025 | Sold | $30,000+9.1%$35/sqft |
Source: Public Record Report a problem | ||
| 7/25/2024 | Sold | $27,500-8.3%$32/sqft |
Source: | ||
| 12/2/2005 | Sold | $30,000$35/sqft |
Source: Public Record Report a problem | ||
Public tax history
| Year | Property taxes | Tax assessment |
|---|---|---|
| 2024 | $743 +33.4% | $7,671 +3.7% |
| 2023 | $557 -2.7% | $7,399 +6.5% |
| 2022 | $572 -0.6% | $6,945 +7.1% |
Find assessor info on the county website
Neighborhood: 62526
Nearby schools
GreatSchools rating
- 1/10Parsons Accelerated SchoolGrades: K-6Distance: 1.6 mi
- 1/10Stephen Decatur Middle SchoolGrades: 7-8Distance: 1.9 mi
- 2/10Macarthur High SchoolGrades: 9-12Distance: 1.1 mi
Schools provided by the listing agent
- District: Decatur Dist 61
Source: CIBR. This data may not be complete. We recommend contacting the local school district to confirm school assignments for this home.
