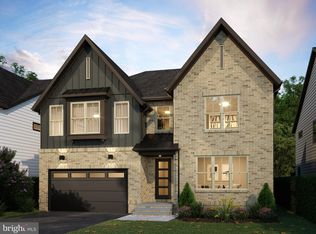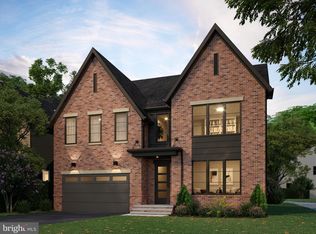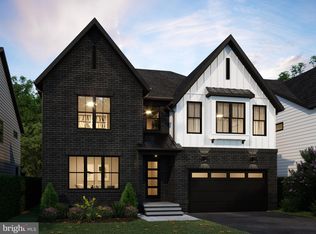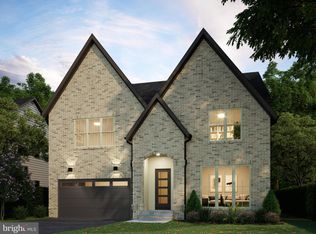Sold for $2,038,456 on 02/26/25
$2,038,456
2042 Madrillon Creek Ct, Vienna, VA 22182
6beds
5,154sqft
Single Family Residence
Built in 2024
5,171 Square Feet Lot
$2,040,800 Zestimate®
$396/sqft
$7,942 Estimated rent
Home value
$2,040,800
$1.92M - $2.18M
$7,942/mo
Zestimate® history
Loading...
Owner options
Explore your selling options
What's special
NEW CONSTRUCTION! One of a limited number of City-Style “VIENNA” single family floorplans located in the new Vienna Village built by Craftmark Homes. Homesite Eleven offers an impactful exterior with black exterior windows, ebony brick, and covered deck. This vibrant home offers magnificent living features, such as being Elevator ready, main level Study/Guest Bedroom. The low maintenance homesite is Vienna/Tysons-living at its’ best. Finish with your interior selections! Visit the community location to see the wonderful proximity to Tysons. Construction has begun on Homesite Eleven-Act now! Off-site sales by appt. Business hours: 11-5. (days off Thurs/Fri.) Visit Builder Website and email/call Builder Showing Contact.
Zillow last checked: 8 hours ago
Listing updated: March 03, 2025 at 03:42am
Listed by:
Derek Huetinck 703-342-2020,
Beacon Crest Real Estate LLC
Bought with:
NON MEMBER
Non Subscribing Office
Source: Bright MLS,MLS#: VAFX2165104
Facts & features
Interior
Bedrooms & bathrooms
- Bedrooms: 6
- Bathrooms: 5
- Full bathrooms: 5
- Main level bathrooms: 1
- Main level bedrooms: 1
Basement
- Area: 0
Heating
- ENERGY STAR Qualified Equipment, Forced Air, Programmable Thermostat, Natural Gas
Cooling
- Central Air, ENERGY STAR Qualified Equipment, Programmable Thermostat, Natural Gas
Appliances
- Included: Cooktop, Dishwasher, Disposal, Exhaust Fan, Microwave, Oven, Refrigerator, Water Heater, Gas Water Heater
Features
- Entry Level Bedroom, Breakfast Area, Butlers Pantry, Family Room Off Kitchen, Kitchen - Gourmet, Kitchen Island, Kitchen - Table Space, 2 Story Ceilings, Tray Ceiling(s)
- Doors: Insulated, Six Panel
- Windows: Double Pane Windows, Insulated Windows, Screens, Low Emissivity Windows
- Basement: Interior Entry,Finished
- Number of fireplaces: 1
Interior area
- Total structure area: 5,154
- Total interior livable area: 5,154 sqft
- Finished area above ground: 5,154
- Finished area below ground: 0
Property
Parking
- Total spaces: 2
- Parking features: Garage Faces Front, Attached
- Attached garage spaces: 2
Accessibility
- Accessibility features: None
Features
- Levels: Three
- Stories: 3
- Pool features: None
Lot
- Size: 5,171 sqft
Details
- Additional structures: Above Grade, Below Grade
- Parcel number: 0392 59 0011
- Zoning: 0
- Special conditions: Standard
Construction
Type & style
- Home type: SingleFamily
- Architectural style: Contemporary
- Property subtype: Single Family Residence
Materials
- Brick Front, HardiPlank Type
- Foundation: Slab
- Roof: Architectural Shingle
Condition
- Excellent
- New construction: Yes
- Year built: 2024
Details
- Builder model: Vienna
- Builder name: Craftmark Homes
Utilities & green energy
- Sewer: Public Sewer
- Water: Public
Community & neighborhood
Location
- Region: Vienna
- Subdivision: Vienna Village
HOA & financial
HOA
- Has HOA: Yes
- HOA fee: $252 monthly
- Amenities included: Tot Lots/Playground
- Services included: Snow Removal, Trash
Other
Other facts
- Listing agreement: Exclusive Agency
- Ownership: Fee Simple
Price history
| Date | Event | Price |
|---|---|---|
| 2/26/2025 | Sold | $2,038,456+8.5%$396/sqft |
Source: | ||
| 7/8/2024 | Pending sale | $1,879,545$365/sqft |
Source: | ||
| 2/6/2024 | Listed for sale | $1,879,545$365/sqft |
Source: | ||
Public tax history
| Year | Property taxes | Tax assessment |
|---|---|---|
| 2025 | $19,696 +204.7% | $1,727,300 +209.6% |
| 2024 | $6,464 | $558,000 |
| 2023 | -- | -- |
Find assessor info on the county website
Neighborhood: 22182
Nearby schools
GreatSchools rating
- 3/10Freedom Hill Elementary SchoolGrades: PK-6Distance: 0.3 mi
- 7/10Kilmer Middle SchoolGrades: 7-8Distance: 0.3 mi
- 7/10Marshall High SchoolGrades: 9-12Distance: 0.8 mi
Schools provided by the listing agent
- Elementary: Freedom Hill
- Middle: Kilmer
- High: Marshall
- District: Fairfax County Public Schools
Source: Bright MLS. This data may not be complete. We recommend contacting the local school district to confirm school assignments for this home.
Get a cash offer in 3 minutes
Find out how much your home could sell for in as little as 3 minutes with a no-obligation cash offer.
Estimated market value
$2,040,800
Get a cash offer in 3 minutes
Find out how much your home could sell for in as little as 3 minutes with a no-obligation cash offer.
Estimated market value
$2,040,800



