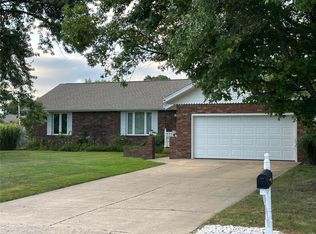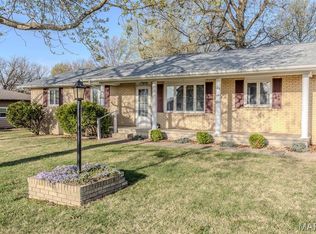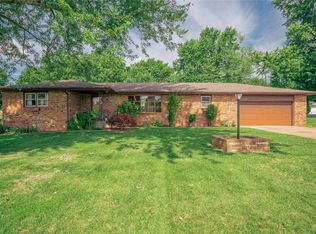Closed
Listing Provided by:
Christina M Ruble 417-588-7000,
Realty Executives of Lebanon,
Pete P Spencer 417-533-9703,
Realty Executives of Lebanon
Bought with: Keller Williams Greater Springfield
Price Unknown
2042 King James Rd, Lebanon, MO 65536
3beds
1,795sqft
Single Family Residence
Built in 1988
0.32 Acres Lot
$210,400 Zestimate®
$--/sqft
$1,321 Estimated rent
Home value
$210,400
Estimated sales range
Not available
$1,321/mo
Zestimate® history
Loading...
Owner options
Explore your selling options
What's special
LOCATION, LOCATION, LOCATION!! Welcome to this delightful three-bedroom, 2.5-bath home situated in what's considered a sought-after neighborhood. As you enter the home, you're greeted by a cozy living space featuring a wood-burning fireplace. The layout flows seamlessly into the dining area. The kitchen offers a massive amount of cabinetry space and is ready for your personal touch. The master suite boasts a beautiful deck that overlooks the backyard. The additional two bedrooms are spacious and filled with natural light. Step outside to find a fully privacy fenced backyard. The unfinished basement provides ample storage or the potential for future customization, while the attached car garage adds convenience. This home also features a new roof, giving you peace of mind for years to come. Located on a desirable corner lot, this property is priced to sell and is being offered as-is, allowing you to make it your own. Set up your private viewing TODAY!
Zillow last checked: 8 hours ago
Listing updated: April 28, 2025 at 05:15pm
Listing Provided by:
Christina M Ruble 417-588-7000,
Realty Executives of Lebanon,
Pete P Spencer 417-533-9703,
Realty Executives of Lebanon
Bought with:
Cheyenne R Schiller, 2021009191
Keller Williams Greater Springfield
Source: MARIS,MLS#: 24064945 Originating MLS: Lebanon Board of REALTORS
Originating MLS: Lebanon Board of REALTORS
Facts & features
Interior
Bedrooms & bathrooms
- Bedrooms: 3
- Bathrooms: 3
- Full bathrooms: 2
- 1/2 bathrooms: 1
Heating
- Forced Air, Electric
Cooling
- Central Air, Electric
Appliances
- Included: Dishwasher, Range, Refrigerator, Electric Water Heater
Features
- Kitchen/Dining Room Combo, Separate Dining, Vaulted Ceiling(s), Granite Counters
- Flooring: Hardwood
- Basement: Concrete,Sump Pump,Unfinished
- Number of fireplaces: 1
- Fireplace features: Wood Burning, Living Room
Interior area
- Total structure area: 1,795
- Total interior livable area: 1,795 sqft
- Finished area above ground: 1,795
Property
Parking
- Total spaces: 2
- Parking features: RV Access/Parking, Attached, Garage, Off Street
- Attached garage spaces: 2
Features
- Levels: One
- Patio & porch: Deck
Lot
- Size: 0.32 Acres
- Dimensions: 0.32
- Features: Corner Lot
Details
- Additional structures: Shed(s)
- Parcel number: 136.013003018011.000
- Special conditions: Standard
Construction
Type & style
- Home type: SingleFamily
- Architectural style: Other
- Property subtype: Single Family Residence
Materials
- Stone Veneer, Brick Veneer, Vinyl Siding
Condition
- Year built: 1988
Utilities & green energy
- Sewer: Public Sewer
- Water: Public
Community & neighborhood
Location
- Region: Lebanon
- Subdivision: South Lawn Estates
Other
Other facts
- Listing terms: Cash,Conventional,FHA,USDA Loan,VA Loan
- Ownership: Private
- Road surface type: Concrete
Price history
| Date | Event | Price |
|---|---|---|
| 12/27/2024 | Sold | -- |
Source: | ||
| 11/15/2024 | Contingent | $199,900$111/sqft |
Source: | ||
| 10/14/2024 | Listed for sale | $199,900$111/sqft |
Source: | ||
| 8/29/2008 | Sold | -- |
Source: Public Record Report a problem | ||
Public tax history
| Year | Property taxes | Tax assessment |
|---|---|---|
| 2025 | $1,330 +12.7% | $23,640 +14.1% |
| 2024 | $1,181 -2.9% | $20,710 |
| 2023 | $1,217 +7.3% | $20,710 |
Find assessor info on the county website
Neighborhood: 65536
Nearby schools
GreatSchools rating
- 5/10Maplecrest Elementary SchoolGrades: 2-3Distance: 1.3 mi
- 7/10Lebanon Middle SchoolGrades: 6-8Distance: 1.3 mi
- 4/10Lebanon Sr. High SchoolGrades: 9-12Distance: 3.1 mi
Schools provided by the listing agent
- Elementary: Lebanon Riii
- Middle: Lebanon Middle School
- High: Lebanon Sr. High
Source: MARIS. This data may not be complete. We recommend contacting the local school district to confirm school assignments for this home.


