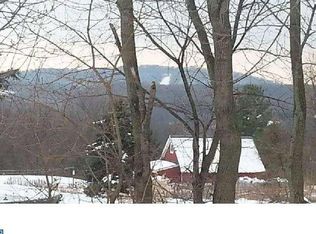Sold for $495,000 on 05/15/24
$495,000
2042 Hendricks Station Rd, Harleysville, PA 19438
3beds
2,146sqft
Single Family Residence
Built in 1983
2.89 Acres Lot
$540,300 Zestimate®
$231/sqft
$2,946 Estimated rent
Home value
$540,300
$508,000 - $578,000
$2,946/mo
Zestimate® history
Loading...
Owner options
Explore your selling options
What's special
Open House.. SUNDAY April 14th 1 4PM "You can have it all in this beautifully renovated Ranch on 2.89 acres offering quiet, country living within minutes to the turnpike and Rt 29. Situated in the highly desirable Souderton school district, this 2+ bedroom, 1 1/2 bath home features a modern, bright kitchen with SS appliances, a designer blend of quartz and black walnut countertops, along with a scullery for additional storage and organization. This cozy home has an open feel with 2 bedrooms, a LR and completely renovated the Kitchen/DR on the main floor as well as a finished basement with a Jotul wood stove in the 2nd family room and an additional room to be used as an office or 3rd bedroom. Enjoy the outdoors on the expansive patio, in the fenced in raised bed garden, or by the pool with a composite deck surround for easy maintenance. Stunning views of Spring Mountain and a short walk to the Perkiomen Trail! See the sunrise each morning in the back of the house and the sunset each evening in the front."
Zillow last checked: 8 hours ago
Listing updated: May 15, 2024 at 05:02pm
Listed by:
Katie Kennedy 215-699-5555,
EveryHome Realtors
Bought with:
Carrie McCormick, RS337366
Philadelphia Area Realty
Source: Bright MLS,MLS#: PAMC2097150
Facts & features
Interior
Bedrooms & bathrooms
- Bedrooms: 3
- Bathrooms: 2
- Full bathrooms: 1
- 1/2 bathrooms: 1
- Main level bathrooms: 2
- Main level bedrooms: 2
Basement
- Area: 936
Heating
- Baseboard, Oil
Cooling
- Central Air, Electric
Appliances
- Included: Electric Water Heater
Features
- Butlers Pantry
- Basement: Walk-Out Access
- Number of fireplaces: 1
- Fireplace features: Other
Interior area
- Total structure area: 2,146
- Total interior livable area: 2,146 sqft
- Finished area above ground: 1,210
- Finished area below ground: 936
Property
Parking
- Parking features: Driveway
- Has uncovered spaces: Yes
Accessibility
- Accessibility features: None
Features
- Levels: Two
- Stories: 2
- Has private pool: Yes
- Pool features: Private
Lot
- Size: 2.89 Acres
- Dimensions: 125.00 x 0.00
Details
- Additional structures: Above Grade, Below Grade
- Parcel number: 620000541009
- Zoning: RESIDENTIAL
- Special conditions: Standard
Construction
Type & style
- Home type: SingleFamily
- Architectural style: Ranch/Rambler
- Property subtype: Single Family Residence
Materials
- Vinyl Siding
- Foundation: Block
Condition
- New construction: No
- Year built: 1983
Utilities & green energy
- Sewer: On Site Septic
- Water: Private
Community & neighborhood
Location
- Region: Harleysville
- Subdivision: None Available
- Municipality: UPPER SALFORD TWP
Other
Other facts
- Listing agreement: Exclusive Right To Sell
- Ownership: Fee Simple
Price history
| Date | Event | Price |
|---|---|---|
| 5/15/2024 | Sold | $495,000$231/sqft |
Source: | ||
| 4/15/2024 | Pending sale | $495,000$231/sqft |
Source: | ||
| 4/8/2024 | Price change | $495,000+1%$231/sqft |
Source: | ||
| 3/14/2024 | Pending sale | $489,900$228/sqft |
Source: | ||
| 3/9/2024 | Listed for sale | $489,900+88.4%$228/sqft |
Source: | ||
Public tax history
| Year | Property taxes | Tax assessment |
|---|---|---|
| 2024 | $6,044 | $155,550 |
| 2023 | $6,044 +6.8% | $155,550 |
| 2022 | $5,662 +1.6% | $155,550 |
Find assessor info on the county website
Neighborhood: 19438
Nearby schools
GreatSchools rating
- 8/10Salford Hills Elementary SchoolGrades: K-5Distance: 1.1 mi
- 6/10Indian Valley Middle SchoolGrades: 6-8Distance: 4.5 mi
- 8/10Souderton Area Senior High SchoolGrades: 9-12Distance: 5.9 mi
Schools provided by the listing agent
- District: Souderton Area
Source: Bright MLS. This data may not be complete. We recommend contacting the local school district to confirm school assignments for this home.

Get pre-qualified for a loan
At Zillow Home Loans, we can pre-qualify you in as little as 5 minutes with no impact to your credit score.An equal housing lender. NMLS #10287.
Sell for more on Zillow
Get a free Zillow Showcase℠ listing and you could sell for .
$540,300
2% more+ $10,806
With Zillow Showcase(estimated)
$551,106