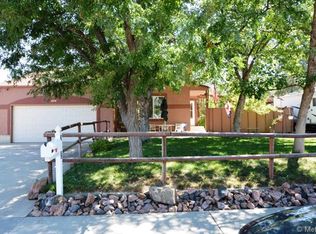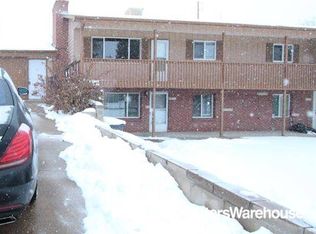Beautiful newer custom-built home just minutes away from The Children's Hospital! Great attention to detail, beautiful cathedral ceilings in foyer, light filled living spaces, and open floor plan are just a few of the great features! There is a gourmet kitchen that flows directly into the family room and an office on the main level with french doors. Upstairs boasts 4 beautiful finished bedrooms, a master bedroom with a jetted tub and a wet bar, heated 3 car garage, and a covered deck perfect for BBQ. Nearby light rail, pre-wired for a security system 1-year warranty, Buyer to verify square footage.
This property is off market, which means it's not currently listed for sale or rent on Zillow. This may be different from what's available on other websites or public sources.

