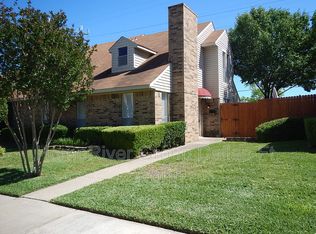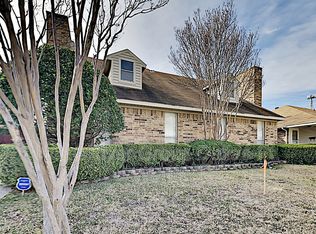Sold on 04/08/25
Price Unknown
2042 Embassy Way, Carrollton, TX 75006
2beds
1,018sqft
Duplex, Single Family Residence
Built in 1981
3,114.54 Square Feet Lot
$246,600 Zestimate®
$--/sqft
$1,946 Estimated rent
Home value
$246,600
$224,000 - $271,000
$1,946/mo
Zestimate® history
Loading...
Owner options
Explore your selling options
What's special
Welcome home! This delightful 2-bedroom, 2-full bath residence is situated in the Carrollton School District. Step inside to discover a well-designed layout featuring a centralized open living room kitchen concept separating the two large bedrooms, each with en suite bath and large walk-in closet. There’s also a utility room and extra storage space in the 2-car carport. The low-maintenance side yard and inviting patio provide the perfect setting for outdoor entertaining or simply enjoying a quiet evening at home. Nestled in a vibrant community, this home offers access to a great community pool and just two blocks away is a beautiful city park with a fun-filled playground and biking, hiking trails, perfect for outdoor activities and relaxation. Enjoy the best of Carrollton living with this charming home that perfectly blends comfort, style, and community amenities.
Zillow last checked: 8 hours ago
Listing updated: April 09, 2025 at 08:23am
Listed by:
Grant Gold 0598129 214-415-8080,
Allie Beth Allman & Assoc. 214-521-7355,
Molly Massey 0798861 214-263-8216,
Allie Beth Allman & Assoc.
Bought with:
Casey Moore
OnDemand Realty
Source: NTREIS,MLS#: 20860476
Facts & features
Interior
Bedrooms & bathrooms
- Bedrooms: 2
- Bathrooms: 2
- Full bathrooms: 2
Primary bedroom
- Features: Ceiling Fan(s), En Suite Bathroom, Walk-In Closet(s)
- Level: First
- Dimensions: 15 x 11
Bedroom
- Features: En Suite Bathroom
- Level: First
- Dimensions: 14 x 11
Kitchen
- Features: Built-in Features, Eat-in Kitchen, Tile Counters
- Level: First
- Dimensions: 10 x 10
Living room
- Features: Ceiling Fan(s), Fireplace
- Level: First
- Dimensions: 15 x 13
Heating
- Central
Cooling
- Central Air, Ceiling Fan(s)
Appliances
- Included: Dishwasher, Electric Cooktop, Electric Oven, Disposal, Microwave, Refrigerator, Washer
Features
- Decorative/Designer Lighting Fixtures, Eat-in Kitchen, Tile Counters, Walk-In Closet(s)
- Has basement: No
- Number of fireplaces: 1
- Fireplace features: Family Room
Interior area
- Total interior livable area: 1,018 sqft
Property
Parking
- Total spaces: 2
- Parking features: Attached Carport, Alley Access
- Carport spaces: 2
Features
- Levels: One
- Stories: 1
- Exterior features: Private Yard
- Pool features: None
Lot
- Size: 3,114 sqft
Details
- Parcel number: 14069600060220000
Construction
Type & style
- Home type: SingleFamily
- Property subtype: Duplex, Single Family Residence
- Attached to another structure: Yes
Materials
- Foundation: Slab
- Roof: Composition,Shingle
Condition
- Year built: 1981
Utilities & green energy
- Sewer: Public Sewer
- Water: Public
- Utilities for property: Sewer Available, Water Available
Community & neighborhood
Security
- Security features: Smoke Detector(s)
Location
- Region: Carrollton
- Subdivision: Northcrest Estates
HOA & financial
HOA
- Has HOA: Yes
- HOA fee: $227 monthly
- Amenities included: Maintenance Front Yard
- Services included: All Facilities, Maintenance Grounds
- Association name: Northcrest Estates HOA
- Association phone: 972-484-2060
Other
Other facts
- Listing terms: Cash,Conventional
Price history
| Date | Event | Price |
|---|---|---|
| 4/8/2025 | Sold | -- |
Source: NTREIS #20860476 | ||
| 3/28/2025 | Pending sale | $249,900$245/sqft |
Source: NTREIS #20860476 | ||
| 3/17/2025 | Contingent | $249,900$245/sqft |
Source: NTREIS #20860476 | ||
| 3/15/2025 | Listed for sale | $249,900$245/sqft |
Source: NTREIS #20860476 | ||
| 3/11/2025 | Contingent | $249,900$245/sqft |
Source: NTREIS #20860476 | ||
Public tax history
| Year | Property taxes | Tax assessment |
|---|---|---|
| 2025 | $593 +6.8% | $209,290 |
| 2024 | $555 +10.7% | $209,290 +17.1% |
| 2023 | $501 -6.2% | $178,760 |
Find assessor info on the county website
Neighborhood: 75006
Nearby schools
GreatSchools rating
- 4/10Blanton Elementary SchoolGrades: PK-5Distance: 0.4 mi
- 4/10Polk Middle SchoolGrades: 6-8Distance: 1 mi
- 4/10Smith High SchoolGrades: 9-12Distance: 0.2 mi
Schools provided by the listing agent
- Elementary: Blanton
- Middle: Polk
- High: Smith
- District: Carrollton-Farmers Branch ISD
Source: NTREIS. This data may not be complete. We recommend contacting the local school district to confirm school assignments for this home.
Get a cash offer in 3 minutes
Find out how much your home could sell for in as little as 3 minutes with a no-obligation cash offer.
Estimated market value
$246,600
Get a cash offer in 3 minutes
Find out how much your home could sell for in as little as 3 minutes with a no-obligation cash offer.
Estimated market value
$246,600

