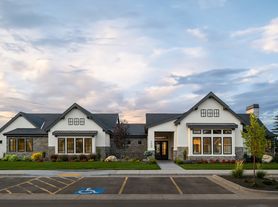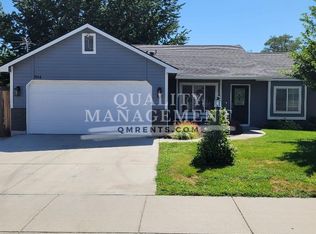AVAILABLE NOW! Beautiful 3-Bedroom Plus Bonus Room, 3-Car Garage Home in Prime South Meridian Location
Located just off Locust Grove in South Meridian, this stunning 3-bedroom, 3-bathroom home offers a peaceful setting along the canal with no rear neighbors in a mature neighborhood. Enjoy easy access to local amenities and major destinations just 16 minutes to the Boise Airport, 19 minutes to downtown Boise, and 7 minutes to I-84.
Inside, you'll find luxury 10-foot ceilings, upgraded accent walls and lighting, hardwood flooring, and carpeted bedrooms for added comfort. The open-concept kitchen features a large island, spacious pantries, and adjoining dining area, flowing seamlessly into the living room with a gas fireplace. Upstairs, a private a versatile loft/ bonus room/ playroom or in-law suite includes a half bath, wine cabinet, fridge and balcony -- perfect for guests, kids or a home office. The private primary suite offers a walk-in shower, soaker tub, and large walk-in closet, with convenient access to the laundry room and mudroom.
Outside, relax on the covered patio and enjoy the fruit trees and bushes in your private, low-maintenance yard! This is a hidden gem you won't want to pass up on!
Washer/Dryer not included
Tenants responsible for all utilities and landscaping
No pets preferred, but may be considered.
Please only serious applicants only. We accept Zillow applications or internal applications via our website.
1 Year Lease, Tenant responsible for all utilities and landscaping. Washer/Dryer not included.
House for rent
Accepts Zillow applications
$2,700/mo
2042 E Deerhill Dr, Meridian, ID 83642
3beds
2,417sqft
Price may not include required fees and charges.
Single family residence
Available now
No pets
Central air
Hookups laundry
Attached garage parking
Forced air
What's special
Gas fireplaceWalk-in showerFruit trees and bushesLarge islandHardwood flooringUpgraded accent wallsCovered patio
- 2 days |
- -- |
- -- |
Travel times
Facts & features
Interior
Bedrooms & bathrooms
- Bedrooms: 3
- Bathrooms: 3
- Full bathrooms: 3
Heating
- Forced Air
Cooling
- Central Air
Appliances
- Included: Dishwasher, Microwave, Oven, Refrigerator, WD Hookup
- Laundry: Hookups
Features
- WD Hookup, Walk In Closet
- Flooring: Carpet, Hardwood
Interior area
- Total interior livable area: 2,417 sqft
Property
Parking
- Parking features: Attached, Garage, Off Street
- Has attached garage: Yes
- Details: Contact manager
Accessibility
- Accessibility features: Disabled access
Features
- Exterior features: Bonus Room, Heating system: Forced Air, No Rear Neighbors, No Utilities included in rent, Open Concept Living room, Walk In Closet
Details
- Parcel number: R0882380170
Construction
Type & style
- Home type: SingleFamily
- Property subtype: Single Family Residence
Community & HOA
Location
- Region: Meridian
Financial & listing details
- Lease term: 1 Year
Price history
| Date | Event | Price |
|---|---|---|
| 10/16/2025 | Price change | $2,700+3.8%$1/sqft |
Source: Zillow Rentals | ||
| 10/14/2025 | Listed for rent | $2,600-10.3%$1/sqft |
Source: Zillow Rentals | ||
| 10/10/2025 | Sold | -- |
Source: | ||
| 10/6/2025 | Pending sale | $669,000$277/sqft |
Source: | ||
| 9/15/2025 | Price change | $669,000-0.9%$277/sqft |
Source: | ||

