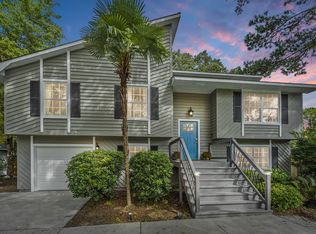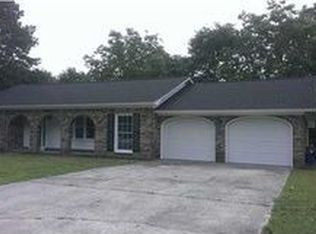Closed
$445,000
2042 Dogwood Rd, Charleston, SC 29414
3beds
1,838sqft
Single Family Residence
Built in 1973
0.31 Acres Lot
$452,800 Zestimate®
$242/sqft
$2,872 Estimated rent
Home value
$452,800
$430,000 - $475,000
$2,872/mo
Zestimate® history
Loading...
Owner options
Explore your selling options
What's special
Don't miss this wonderful home on a corner lot in West Ashley in the Forest Lakes Subdivision. This home sits on almost 1/3 of an acre with a privacy fenced yard. As you enter the home you are greeted by a nice-sized Foyer with a large formal living room and a formal dining room to the left. Before you get to the family room there is a door to the right that leads to a hidden half bathroom and a private office space. The family room has beautiful wood flooring, and a gas log fireplace, and is open to the kitchen. The kitchen has updated white cabinets, some with pullout drawers, stainless steel appliances, and a built-in pantry. A 352 SF ''All Seasons Room'' was added to the home around 2017 complete with a mini-split HVAC unit. Off of this room, there is an 11.3 ft by 17.5 ft deck.There is a separate laundry room that leads out to the garage area. The garage has a large workbench and is perfect for extra storage. Upstairs, you will find a large Owner's Retreat with a walk-in closet and an updated tile shower. There are also 2 nice-sized bedrooms and an additional full bathroom upstairs. Most of the windows in the home have been replaced with vinyl windows. There is a brand new gas tankless water heater that was installed in May 2025. Schedule your private showing today!
Zillow last checked: 8 hours ago
Listing updated: September 09, 2025 at 10:35am
Listed by:
Brand Name Real Estate
Bought with:
Lifestyle Real Estate
Lifestyle Real Estate
Source: CTMLS,MLS#: 25010092
Facts & features
Interior
Bedrooms & bathrooms
- Bedrooms: 3
- Bathrooms: 3
- Full bathrooms: 2
- 1/2 bathrooms: 1
Heating
- Central
Cooling
- Central Air
Appliances
- Laundry: Laundry Room
Features
- Eat-in Kitchen, Formal Living
- Flooring: Carpet, Luxury Vinyl, Vinyl, Wood
- Number of fireplaces: 1
- Fireplace features: Family Room, Gas Log, One
Interior area
- Total structure area: 1,838
- Total interior livable area: 1,838 sqft
Property
Parking
- Parking features: Attached
Features
- Levels: Two
- Stories: 2
- Patio & porch: Deck
- Fencing: Privacy
Lot
- Size: 0.31 Acres
Details
- Parcel number: 3540300003
Construction
Type & style
- Home type: SingleFamily
- Architectural style: Traditional
- Property subtype: Single Family Residence
Materials
- Brick Veneer, Vinyl Siding
- Foundation: Crawl Space
Condition
- New construction: No
- Year built: 1973
Utilities & green energy
- Sewer: Public Sewer
- Water: Public
- Utilities for property: Charleston Water Service, Dominion Energy
Community & neighborhood
Community
- Community features: Pool
Location
- Region: Charleston
- Subdivision: Forest Lakes
Other
Other facts
- Listing terms: Cash,Conventional,FHA
Price history
| Date | Event | Price |
|---|---|---|
| 6/18/2025 | Sold | $445,000-1.1%$242/sqft |
Source: | ||
| 5/15/2025 | Price change | $449,900-3.2%$245/sqft |
Source: | ||
| 4/23/2025 | Price change | $465,000-2.1%$253/sqft |
Source: | ||
| 4/11/2025 | Listed for sale | $475,000$258/sqft |
Source: | ||
Public tax history
| Year | Property taxes | Tax assessment |
|---|---|---|
| 2024 | $1,600 +0.7% | $8,900 |
| 2023 | $1,589 +5.5% | $8,900 |
| 2022 | $1,506 -3.1% | $8,900 |
Find assessor info on the county website
Neighborhood: 29414
Nearby schools
GreatSchools rating
- 8/10Springfield Elementary SchoolGrades: PK-5Distance: 1.3 mi
- 4/10C. E. Williams Middle School For Creative & ScientGrades: 6-8Distance: 1.8 mi
- 7/10West Ashley High SchoolGrades: 9-12Distance: 1.5 mi
Schools provided by the listing agent
- Elementary: Springfield
- Middle: C E Williams
- High: West Ashley
Source: CTMLS. This data may not be complete. We recommend contacting the local school district to confirm school assignments for this home.
Get a cash offer in 3 minutes
Find out how much your home could sell for in as little as 3 minutes with a no-obligation cash offer.
Estimated market value
$452,800

