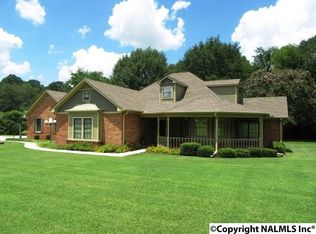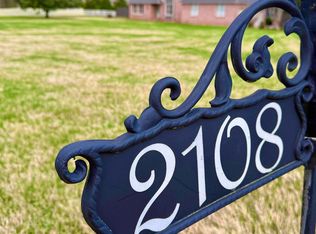$10,000 Decorating Allowance with accepted offer! Spacious 2800+- Sq Ft home tucked just off Danville Rd on tranquil 2+- acre lot! Large covered front porch to relax! Foyer opens to grand family room with wood floors, brick gas log fireplace, & crown molding details. Formal dining room opens into eat-in kitchen with updated appliances, tile backsplash, & granite counters. Wood floors continue into main floor master suite with walk-in closet & glamour bath. 2nd bedroom features bay windows. Study/Bedroom with built-ins & French doors to front porch. Private bedroom/rec room up. Breezeway leads to 3 car garage/workshop. Updated Paint, HVAC, new windows & new insulation for energy efficiency!
This property is off market, which means it's not currently listed for sale or rent on Zillow. This may be different from what's available on other websites or public sources.

