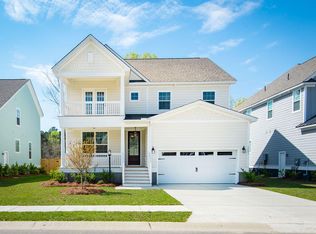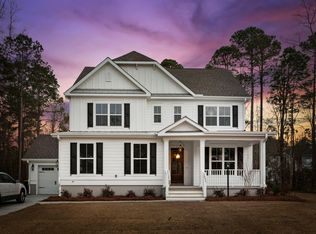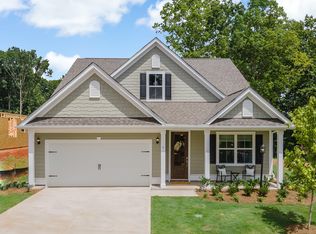Closed
$949,990
2042 Bullyard Sound Way, Awendaw, SC 29429
6beds
3,785sqft
Single Family Residence
Built in 2024
7,840.8 Square Feet Lot
$-- Zestimate®
$251/sqft
$5,432 Estimated rent
Home value
Not available
Estimated sales range
Not available
$5,432/mo
Zestimate® history
Loading...
Owner options
Explore your selling options
What's special
Indulge in the coastal Carolina lifestyle at The Enclave, where luxury meets spaciousness. The Enclave includes Gas Lanterns, Granite Countertops, Gas Range, and Gutters to name a few! Additionally, Hardwoods flow throughout the foyer, dining, kitchen, family & powder room. All bathrooms and laundry include tile flooring. The Owner's Suite has spacious walk in closets and a separate tub & shower.Welcome to the CHANDLER! Perfect for a large family! This floor plan offers 6 Bedroom, 4.5 Bath Home with 3785 sq ft. Owner's Suite on Main Leve wThe first floor features a flex/dining space with french doors and flows to the Butler's Pantry leading to the kitchen which features a gourmet kitchen & eat in breakfast area. The kitchen is open to the Family room which offers a fireplace and conveniently leads to the X-large screened porch! Hardwoods flow throughout the foyer, dining, kitchen, family & powder room. All bathrooms and laundry include tile flooring. The Owner's Suite has a spacious closet and a separate tub & shower. Upon entering the second level, you will find Open Rail, Wood Stairs leading to the additional 5 bedrooms which includes a guest suite with en suite bathroom, 3 full baths & a game room! This home offers the perfect combination of comfort and style. This quaint community is located within the Ten Mile Historic District & features a public Kayak launch. Also, located within the Highly-rated Wando School District and within minutes from the award-winning shopping and dining at the Mount Pleasant Towne Center or take a short drive to relax on the beautiful Isle of Palms & Sullivan's Beaches.
Zillow last checked: 8 hours ago
Listing updated: September 29, 2025 at 12:40pm
Listed by:
DFH Realty Georgia, LLC
Bought with:
Beach Residential
Beach Residential
Source: CTMLS,MLS#: 23013252
Facts & features
Interior
Bedrooms & bathrooms
- Bedrooms: 6
- Bathrooms: 5
- Full bathrooms: 4
- 1/2 bathrooms: 1
Heating
- Forced Air, Heat Pump
Cooling
- Central Air
Appliances
- Laundry: Electric Dryer Hookup, Washer Hookup, Laundry Room
Features
- Ceiling - Smooth, High Ceilings, Kitchen Island, Walk-In Closet(s), Ceiling Fan(s), Eat-in Kitchen, Entrance Foyer, Pantry
- Flooring: Carpet, Ceramic Tile, Wood
- Windows: Storm Window(s), Thermal Windows/Doors, ENERGY STAR Qualified Windows
- Number of fireplaces: 1
- Fireplace features: Family Room, Gas Log, Great Room, Living Room, One
Interior area
- Total structure area: 3,785
- Total interior livable area: 3,785 sqft
Property
Parking
- Total spaces: 5
- Parking features: Garage, Attached, Garage Door Opener
- Attached garage spaces: 5
Features
- Levels: Two
- Stories: 2
- Entry location: Ground Level
- Patio & porch: Front Porch, Screened
- Exterior features: Rain Gutters
Lot
- Size: 7,840 sqft
- Features: 0 - .5 Acre
Details
- Special conditions: 10 Yr Warranty
Construction
Type & style
- Home type: SingleFamily
- Architectural style: Traditional
- Property subtype: Single Family Residence
Materials
- Cement Siding
- Foundation: Raised
- Roof: Architectural,Asphalt
Condition
- New construction: Yes
- Year built: 2024
Details
- Warranty included: Yes
Utilities & green energy
- Sewer: Public Sewer
- Water: Public
- Utilities for property: Berkeley Elect Co-Op, Dominion Energy, Mt. P. W/S Comm
Green energy
- Green verification: HERS Index Score
- Energy efficient items: HVAC, Insulation, Roof
Community & neighborhood
Community
- Community features: Trash
Location
- Region: Awendaw
- Subdivision: Enclave at Copahee Sound
Other
Other facts
- Listing terms: Any
Price history
| Date | Event | Price |
|---|---|---|
| 9/29/2025 | Sold | $949,990$251/sqft |
Source: | ||
| 3/18/2025 | Pending sale | $949,990$251/sqft |
Source: | ||
| 3/6/2025 | Listed for sale | $949,990-1.3%$251/sqft |
Source: | ||
| 1/20/2025 | Listing removed | $962,974$254/sqft |
Source: | ||
| 6/2/2024 | Pending sale | $962,974$254/sqft |
Source: | ||
Public tax history
Tax history is unavailable.
Neighborhood: 29429
Nearby schools
GreatSchools rating
- 8/10Carolina Park ElementaryGrades: PK-5Distance: 1.3 mi
- 9/10Thomas C. Cario Middle SchoolGrades: 6-8Distance: 2.6 mi
- 10/10Wando High SchoolGrades: 9-12Distance: 1 mi
Schools provided by the listing agent
- Elementary: Carolina Park
- Middle: Cario
- High: Wando
Source: CTMLS. This data may not be complete. We recommend contacting the local school district to confirm school assignments for this home.
Get pre-qualified for a loan
At Zillow Home Loans, we can pre-qualify you in as little as 5 minutes with no impact to your credit score.An equal housing lender. NMLS #10287.


