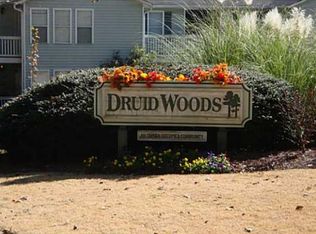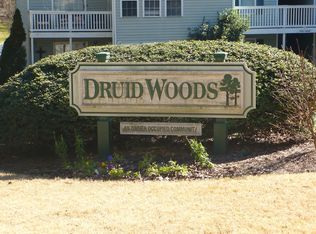Closed
$178,000
2042 Brian Way, Decatur, GA 30033
2beds
1,150sqft
Condominium
Built in 1985
-- sqft lot
$175,800 Zestimate®
$155/sqft
$1,776 Estimated rent
Home value
$175,800
$162,000 - $192,000
$1,776/mo
Zestimate® history
Loading...
Owner options
Explore your selling options
What's special
Quietly tucked away from highway noise and nestled in a peaceful wooded setting, this home offers original charm and a blank canvas ready for your personal touch! Step into an open living space featuring a cozy fireplace with built-in bookshelves, flowing seamlessly into a bright sunroom-ideal for a home office or relaxing retreat. The roommate-style floor plan provides two generously sized bedrooms, each with its own private bathroom, and the primary suite opens to a private patio. Enjoy added peace of mind with a transferable warranty covering all appliances-washer, dryer, garbage disposal, oven, refrigerator, HVAC, electrical, and kitchen & bathroom plumbing! Druid Woods is pet-friendly and loaded with amenities, including a saltwater pool, tennis court, and barbecue areas. Plus, you're just minutes from major highways, MARTA, Emory, and scenic trails at Mason Mill Park. Even better-this condo is less than a mile from the exciting new Lulah Hills mixed-use development, bringing shops, restaurants, and entertainment even closer to home. Don't miss this chance to own in Druid Woods, with endless potential to customize and add value!
Zillow last checked: 8 hours ago
Listing updated: January 14, 2026 at 01:20pm
Listed by:
Taylor Smith 678-499-0776,
Century 21 Connect Real Estate
Bought with:
Jennifer Re, 361747
RB Realty
Source: GAMLS,MLS#: 10442591
Facts & features
Interior
Bedrooms & bathrooms
- Bedrooms: 2
- Bathrooms: 2
- Full bathrooms: 2
- Main level bathrooms: 2
- Main level bedrooms: 2
Kitchen
- Features: Solid Surface Counters
Heating
- Central, Heat Pump, Other
Cooling
- Central Air
Appliances
- Included: Dishwasher, Disposal, Dryer, Refrigerator, Washer
- Laundry: Other
Features
- Bookcases, High Ceilings, Other, Roommate Plan
- Flooring: Other, Tile
- Basement: Crawl Space
- Number of fireplaces: 1
- Fireplace features: Gas Starter, Living Room
- Common walls with other units/homes: No Common Walls
Interior area
- Total structure area: 1,150
- Total interior livable area: 1,150 sqft
- Finished area above ground: 1,150
- Finished area below ground: 0
Property
Parking
- Total spaces: 2
- Parking features: Attached
- Has attached garage: Yes
Features
- Levels: One
- Stories: 1
- Patio & porch: Patio
- Exterior features: Gas Grill
- Has private pool: Yes
- Pool features: In Ground, Salt Water
- Waterfront features: No Dock Or Boathouse
- Body of water: None
Lot
- Size: 435.60 sqft
- Features: None
- Residential vegetation: Wooded
Details
- Additional structures: Pool House, Tennis Court(s)
- Parcel number: 18 099 13 118
- Special conditions: Agent/Seller Relationship,As Is
Construction
Type & style
- Home type: Condo
- Architectural style: Other
- Property subtype: Condominium
Materials
- Vinyl Siding
- Foundation: Slab
- Roof: Composition
Condition
- Resale
- New construction: No
- Year built: 1985
Utilities & green energy
- Sewer: Public Sewer
- Water: Public
- Utilities for property: Cable Available, Electricity Available, Natural Gas Available, Other, Phone Available, Sewer Available, Water Available
Community & neighborhood
Security
- Security features: Smoke Detector(s)
Community
- Community features: Pool, Street Lights, Tennis Court(s), Walk To Schools, Near Shopping
Location
- Region: Decatur
- Subdivision: Druid Woods
HOA & financial
HOA
- Has HOA: Yes
- HOA fee: $4,380 annually
- Services included: Insurance, Maintenance Grounds, Pest Control, Swimming, Tennis, Trash
Other
Other facts
- Listing agreement: Exclusive Right To Sell
- Listing terms: Cash,Conventional
Price history
| Date | Event | Price |
|---|---|---|
| 8/4/2025 | Sold | $178,000-2.5%$155/sqft |
Source: | ||
| 6/5/2025 | Pending sale | $182,500$159/sqft |
Source: | ||
| 4/25/2025 | Price change | $182,500-8.7%$159/sqft |
Source: | ||
| 3/25/2025 | Price change | $199,900-2.5%$174/sqft |
Source: | ||
| 3/6/2025 | Price change | $205,000-2.4%$178/sqft |
Source: | ||
Public tax history
| Year | Property taxes | Tax assessment |
|---|---|---|
| 2025 | $3,659 +86.6% | $82,560 -2.4% |
| 2024 | $1,961 +60.1% | $84,560 +7.7% |
| 2023 | $1,225 -20.2% | $78,480 +18.5% |
Find assessor info on the county website
Neighborhood: 30033
Nearby schools
GreatSchools rating
- 6/10Laurel Ridge Elementary SchoolGrades: PK-5Distance: 0.6 mi
- 5/10Druid Hills Middle SchoolGrades: 6-8Distance: 0.6 mi
- 6/10Druid Hills High SchoolGrades: 9-12Distance: 3.1 mi
Schools provided by the listing agent
- Elementary: Laurel Ridge
- Middle: Druid Hills
- High: Druid Hills
Source: GAMLS. This data may not be complete. We recommend contacting the local school district to confirm school assignments for this home.
Get a cash offer in 3 minutes
Find out how much your home could sell for in as little as 3 minutes with a no-obligation cash offer.
Estimated market value$175,800
Get a cash offer in 3 minutes
Find out how much your home could sell for in as little as 3 minutes with a no-obligation cash offer.
Estimated market value
$175,800

