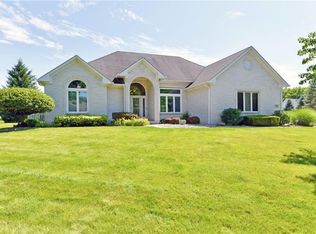Wonderful, custom built, Brockton Manor home w an exceptional, functional layout. The hardwood floors greet you at the front door & welcome you into this open, inviting space. High ceilings feature tray detail, arches & dental molding. Separate dining room as well as eat-in space and wonderful screened porch for additional entertaining area. This backyard is large, open and private w a beautiful rounded paver patio & gas fire pit. The split floorpan includes the master on the main level along with 2 other evenly-sized bedrooms with their own full bath. The upstairs is super-versatile with one large room, plus 4th bedroom & 3rd full bath. New carpet throughout. Extra-large/tall 2 car garage plus bonus 8 feet of garage space/workspace.
This property is off market, which means it's not currently listed for sale or rent on Zillow. This may be different from what's available on other websites or public sources.
