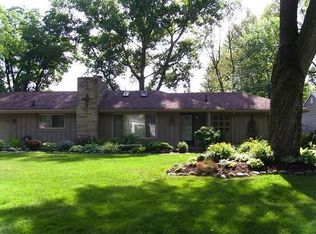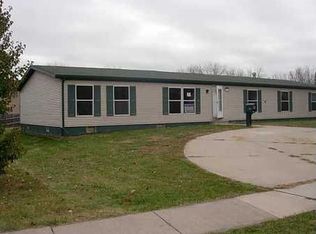Sold for $170,000
$170,000
2042 Atwood Rd, Toledo, OH 43615
3beds
2,485sqft
Single Family Residence
Built in 1950
0.25 Acres Lot
$253,400 Zestimate®
$68/sqft
$2,204 Estimated rent
Home value
$253,400
$231,000 - $276,000
$2,204/mo
Zestimate® history
Loading...
Owner options
Explore your selling options
What's special
Welcome home to this spacious inviting 3bdm, 2.5ba Ranch, perfectly designed for comfort & functionality. Nestled on a ¼-acre lot. Step into the master suite, a true retreat featuring its own cozy fireplace & a luxurious garden tub. The family room creates a charming space boasting a second fireplace. The mother-in-law suite is ideal for guests, extended family or even a home office. Outside, the detached 2-car garage adds convenience, while the yard offers room for outdoor relaxation or entertaining. This home is full of character and ready for new owners to make it their own.
Zillow last checked: 8 hours ago
Listing updated: October 14, 2025 at 12:41am
Listed by:
Richard Leonard 419-822-5590,
Kigar Realty & Auction
Bought with:
Shannon Roof, 2015002769
BHHS Koehler Realty
Source: NORIS,MLS#: 6125511
Facts & features
Interior
Bedrooms & bathrooms
- Bedrooms: 3
- Bathrooms: 3
- Full bathrooms: 2
- 1/2 bathrooms: 1
Primary bedroom
- Features: Ceiling Fan(s), Fireplace
- Level: Main
- Dimensions: 17 x 24
Bedroom 2
- Features: Ceiling Fan(s), Fireplace
- Level: Main
- Dimensions: 11 x 18
Bedroom 3
- Features: Ceiling Fan(s)
- Level: Main
- Dimensions: 12 x 12
Breakfast room
- Features: Ceiling Fan(s)
- Level: Main
- Dimensions: 7 x 11
Dining room
- Level: Main
- Dimensions: 9 x 11
Family room
- Features: Fireplace
- Level: Main
- Dimensions: 16 x 13
Kitchen
- Level: Main
- Dimensions: 12 x 16
Living room
- Level: Main
- Dimensions: 17 x 13
Heating
- Forced Air, Natural Gas
Cooling
- Attic Fan, Central Air
Appliances
- Included: Dishwasher, Water Heater, Disposal
- Laundry: Main Level
Features
- Ceiling Fan(s), Primary Bathroom
- Flooring: Carpet, Vinyl, Laminate
- Has fireplace: Yes
- Fireplace features: Family Room, Other
Interior area
- Total structure area: 2,485
- Total interior livable area: 2,485 sqft
Property
Parking
- Total spaces: 2
- Parking features: Concrete, Off Street, Detached Garage, Driveway
- Garage spaces: 2
- Has uncovered spaces: Yes
Lot
- Size: 0.25 Acres
- Dimensions: 10,800
- Features: Irregular Lot
Details
- Parcel number: 2066887
Construction
Type & style
- Home type: SingleFamily
- Architectural style: Traditional
- Property subtype: Single Family Residence
Materials
- Brick, Vinyl Siding
- Foundation: Crawl Space
- Roof: Shingle
Condition
- Year built: 1950
Utilities & green energy
- Electric: Circuit Breakers
- Sewer: Sanitary Sewer
- Water: Public
Community & neighborhood
Location
- Region: Toledo
- Subdivision: Ottawa Plains
Other
Other facts
- Listing terms: Cash,Conventional
Price history
| Date | Event | Price |
|---|---|---|
| 4/10/2025 | Sold | $170,000-14.6%$68/sqft |
Source: NORIS #6125511 Report a problem | ||
| 3/3/2025 | Contingent | $199,000$80/sqft |
Source: NORIS #6125511 Report a problem | ||
| 2/20/2025 | Listed for sale | $199,000$80/sqft |
Source: NORIS #6125511 Report a problem | ||
Public tax history
| Year | Property taxes | Tax assessment |
|---|---|---|
| 2024 | $3,035 +28.2% | $57,225 +30.9% |
| 2023 | $2,367 +0.1% | $43,715 |
| 2022 | $2,365 -3.3% | $43,715 |
Find assessor info on the county website
Neighborhood: Reynolds Corners
Nearby schools
GreatSchools rating
- 4/10Hawkins Elementary SchoolGrades: K-8Distance: 0.7 mi
- 2/10Rogers High SchoolGrades: 9-12Distance: 1.5 mi
Schools provided by the listing agent
- Elementary: Hawkins
- High: Rogers
Source: NORIS. This data may not be complete. We recommend contacting the local school district to confirm school assignments for this home.
Get pre-qualified for a loan
At Zillow Home Loans, we can pre-qualify you in as little as 5 minutes with no impact to your credit score.An equal housing lender. NMLS #10287.
Sell for more on Zillow
Get a Zillow Showcase℠ listing at no additional cost and you could sell for .
$253,400
2% more+$5,068
With Zillow Showcase(estimated)$258,468

